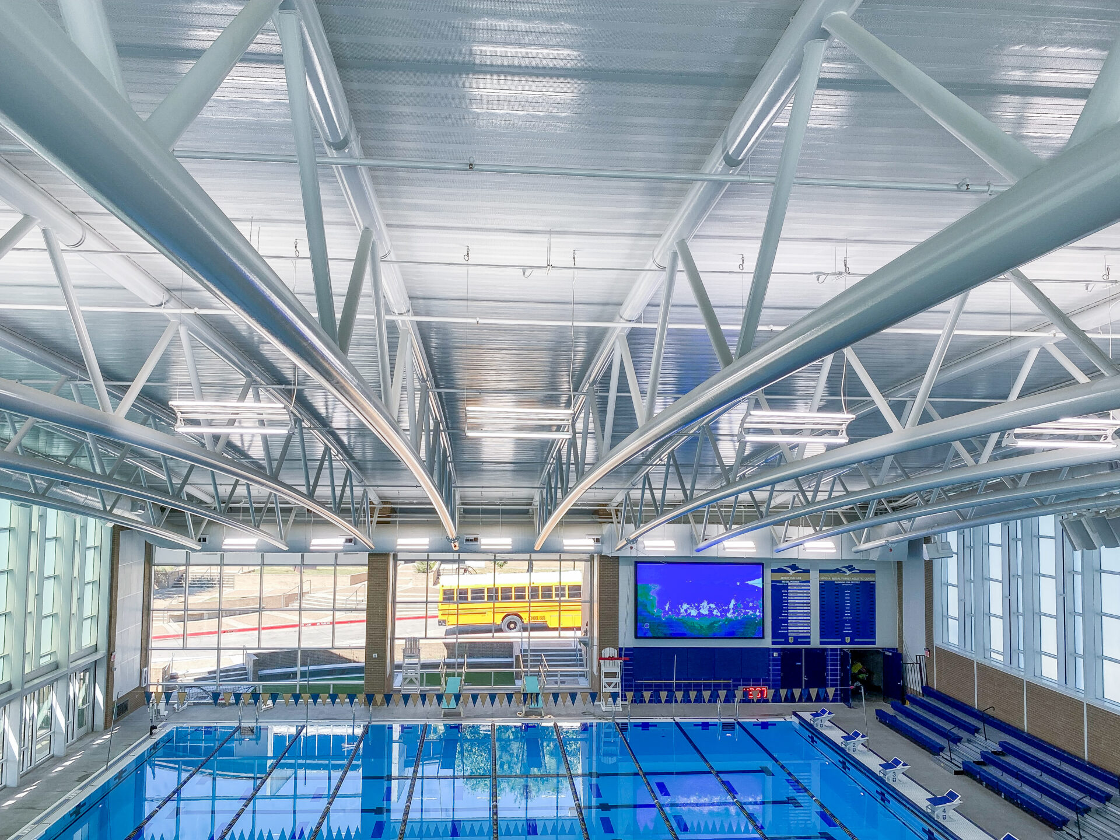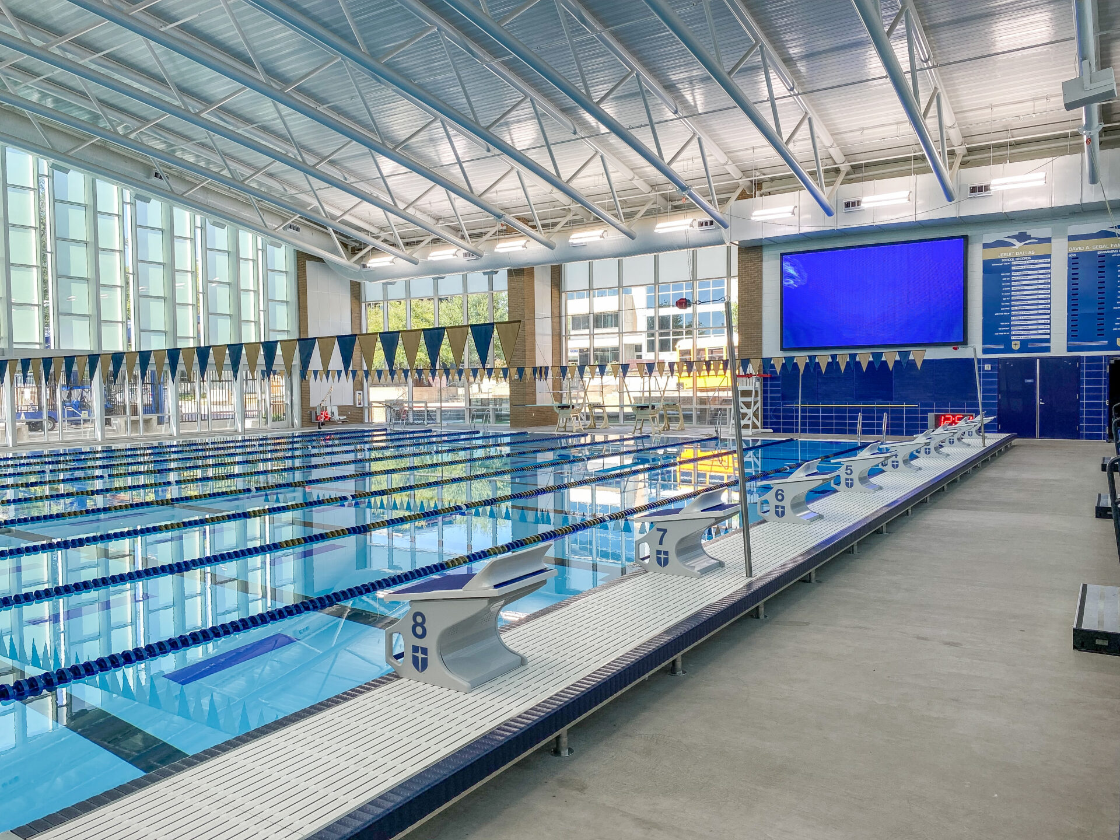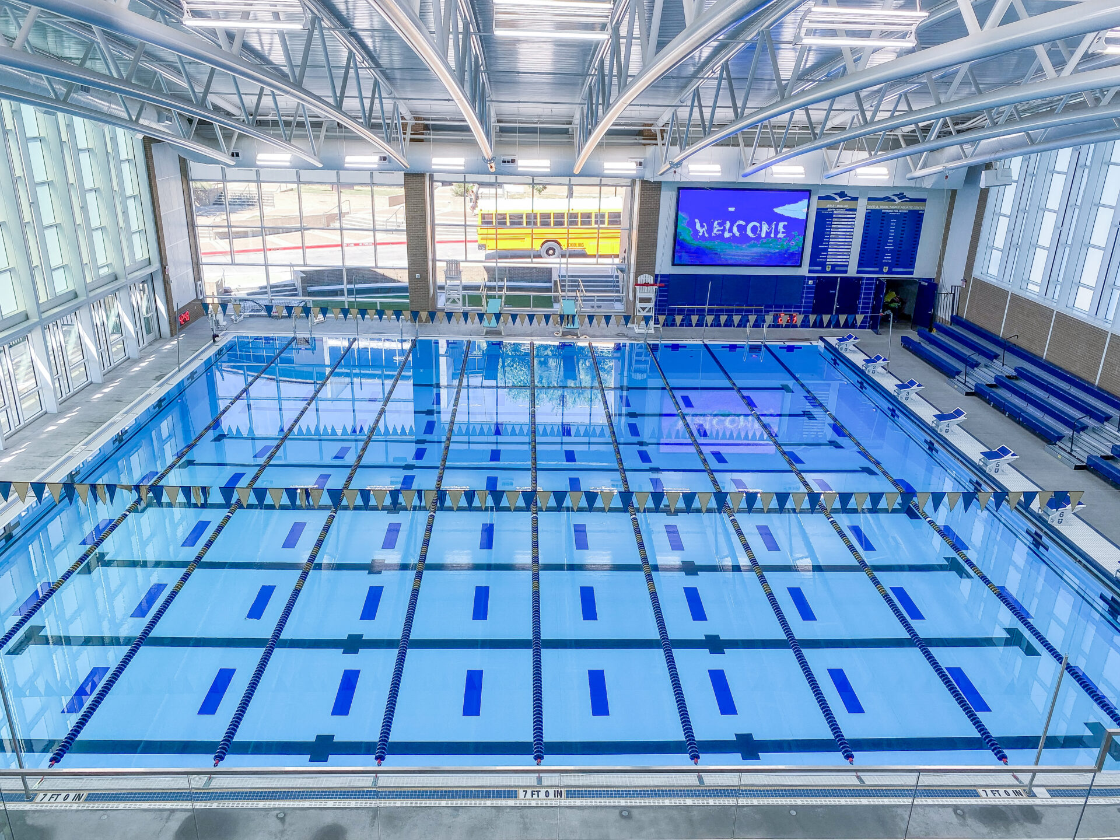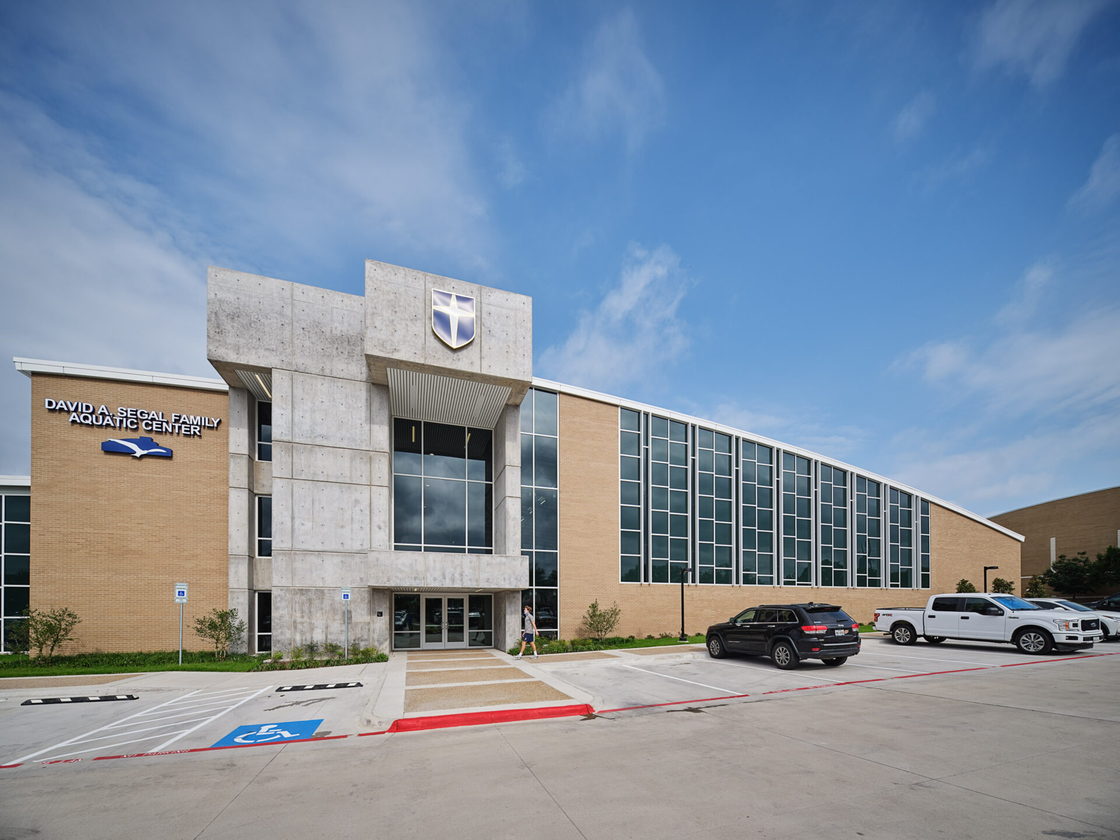Jesuit College Preparatory School of Dallas (Jesuit Dallas) was founded in 1942 as a private Catholic institution for young men under the direction of the Society of Jesus. Located on a 34-acre campus in North Dallas, the school provides a rigorous student-centered Jesuit education to approximately 1,100 students in grades 9-12.
In a remarkable show of support for the Jesuit Dallas mission and in a display of financial generosity unequaled in the school's 78-year history, Rachel Segal committed the most significant gift in the history of Jesuit Dallas as the single donor in the construction of the $17 million David A. Segal Family Aquatic Center. The Center was named in honor of her late husband, David Segal.
The David A. Segal Family Aquatic Center is a 29,000 sq. ft. state-of-the-art natatorium, which serves as a practice and competitive venue for the swimming and diving teams, and the school's water polo program. The facility, which has been affectionately nicknamed "The Gull," will benefit a vast majority of Jesuit students by providing a space for injury rehab therapy as well as endurance and flexibility training for other sports, learn-to-swim programs, scuba certification instruction, and lifeguard training and certification.
The facility includes a competition pool and a warm-up/teaching pool with separate climate and water temperature controls. The facility will also include springboards for one-meter diving, locker rooms, a climate-controlled gallery with chair-back spectator seating for 250 guests, and a full-color indoor video display. The swimming pools were designed and constructed using state-of-the-art Myrtha® pre-engineered technology.












