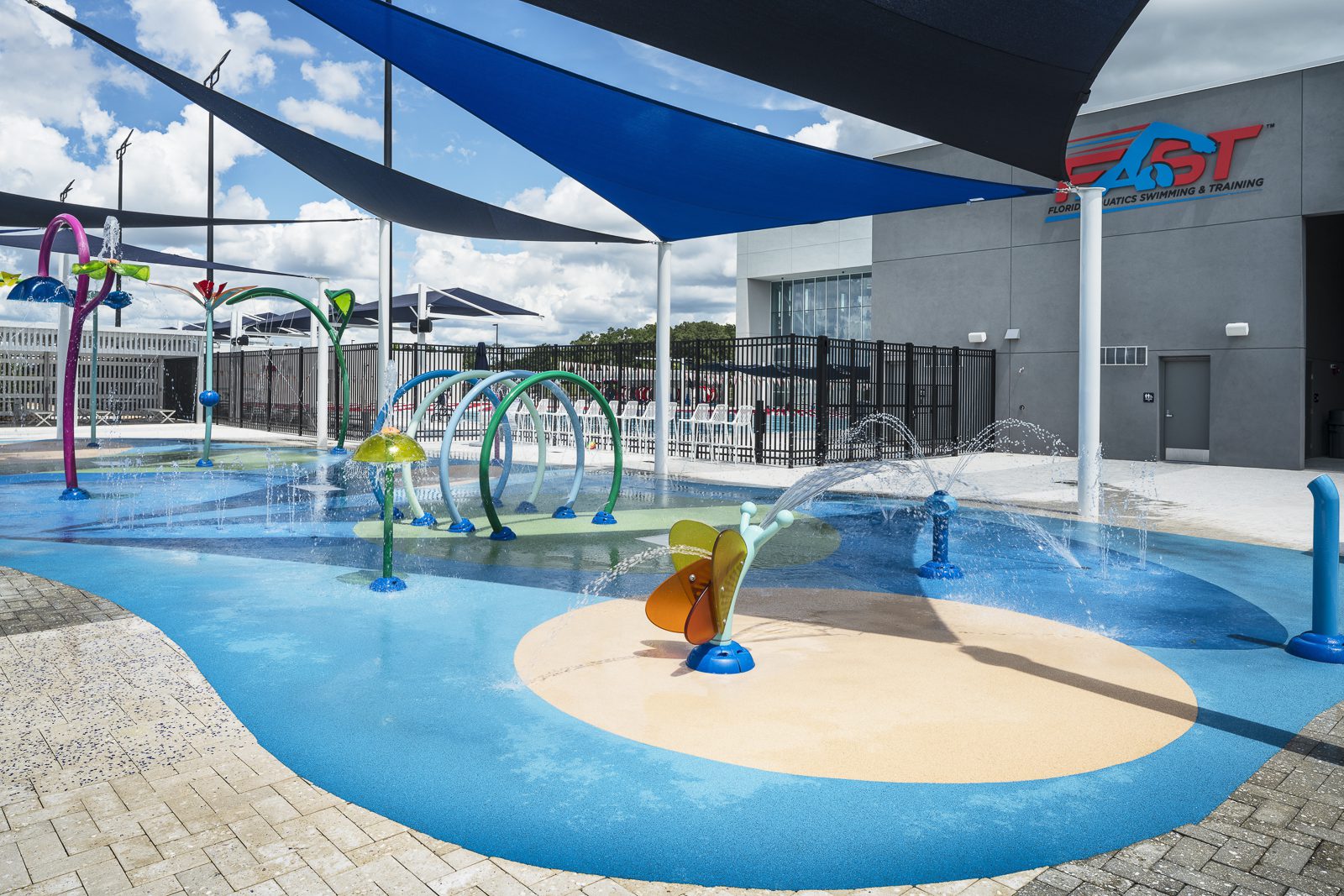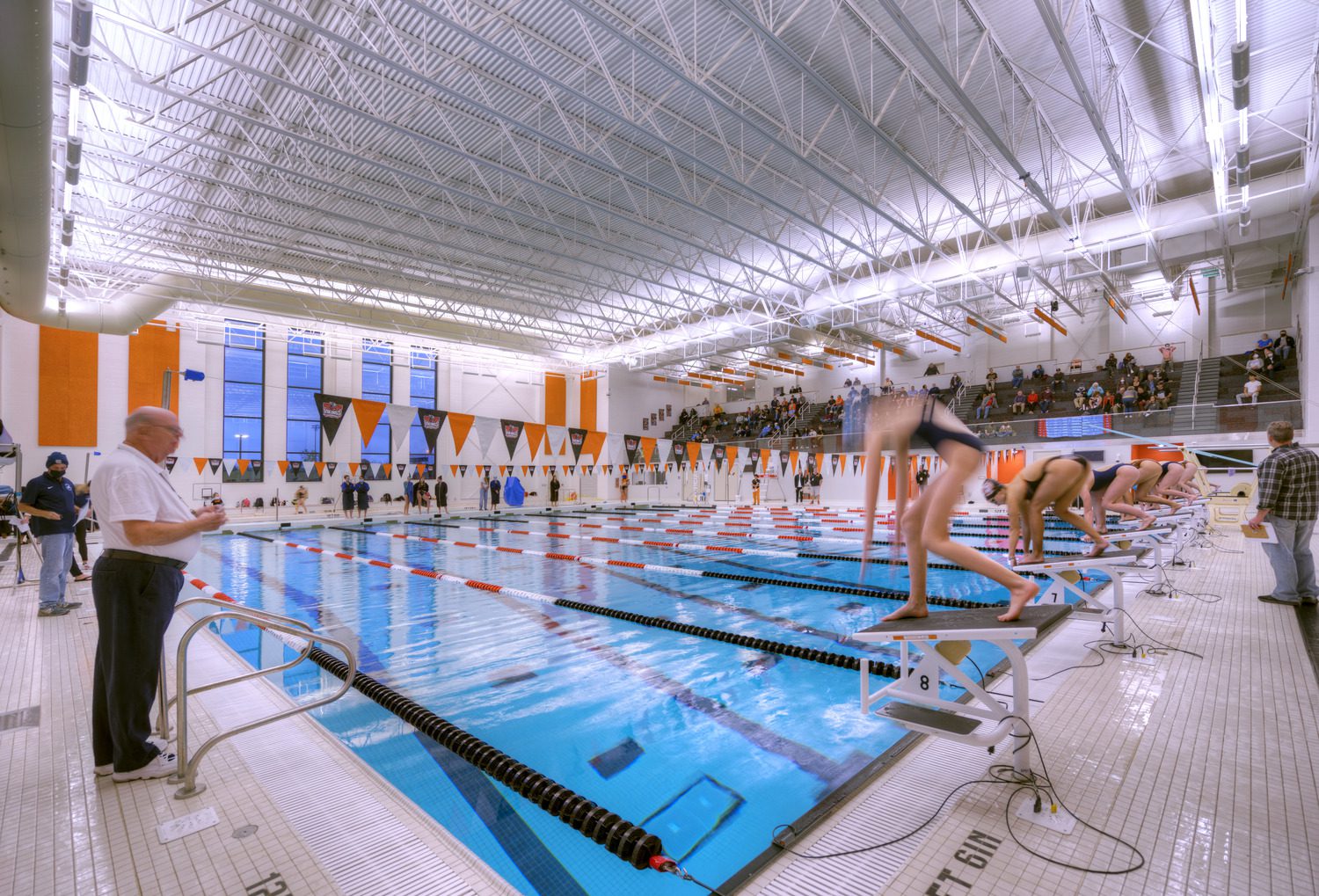Offering diverse aquatic design solutions through a process proven by decades of experience, we have the expertise to bring aquatics to communities and everyone around them.
Inspirational aquatic design From vision to concept to reality, our team of designers and engineers will work with you to achieve desired outcomes for your state-of-the-art aquatic facility. From schematic designs and drawings to programming, budgeting, and ensuring that your aquatic center features all of the amenities you desire, our team will develop a comprehensive design for your aquatic facility that exceeds all expectations. Learn about our process in our e-Book
We serve excellence, and it's important for us to bring our clients complete satisfaction. Certified in all 50 states and internationally, our diverse and experienced aquatic design team provides innovative solutions so your project will be completed on time and within budget, ready to inspire everyone.
The Counsilman-Hunsaker Experience
Our award-winning, industry-leading design process features:
Project Programming and Conceptual Development: We kick off each project with a thorough needs assessment with users, stakeholders, and constituents to identify your defining goals and opportunities set for each project.
Schematic Design: Counsilman-Hunsaker tailors aquatic designs that wholly meet your desired outcomes. During schematic design, we work directly with the architect and communicate probable construction costs and estimate data for the overall aquatic facility for maximum transparency.
Design Development: After pinpointing any issues our design team may need to resolve, we begin preparing design drawings for your new pool and its features. A most important step, our LEED-accredited professionals apply sustainable design elements to lower operating costs and improve energy efficiency in order to help meet your budget and financial goals.
Construction Drawings and Specifications: Final coordination across teams is critically important as we present specific details for the pool and the aquatic facility's construction. Our internal quality control team ensures that plans comply with all applicable codes and standards and that we are meeting programming needs before our certified architects stamp the final plans.
Pool Contractor Procurement: Our network is expansive, and with construction documents complete, we help with requisition of pool contractor bids on your project based on previous experience, workmanship, aquatic equipment and systems knowledge, and past performance.
Construction Administration: Project quality at key milestones throughout construction is paramount, and our design and engineering professionals conduct on-site visits to assure quality, monitor progress, and submit formal reports. We review any contractor submittals, shop drawings, project information, and requested substitutions before they are allowed to move forward.
Project Commissioning and Operational Support: Upon project completion, Counsilman-Hunsaker continues to offer services unavailable through any other aquatic design consultant. Our Aquatic Management Program offers many levels of support for ongoing operations, including helping facilities train and lead staff while maintaining standards of excellence.






