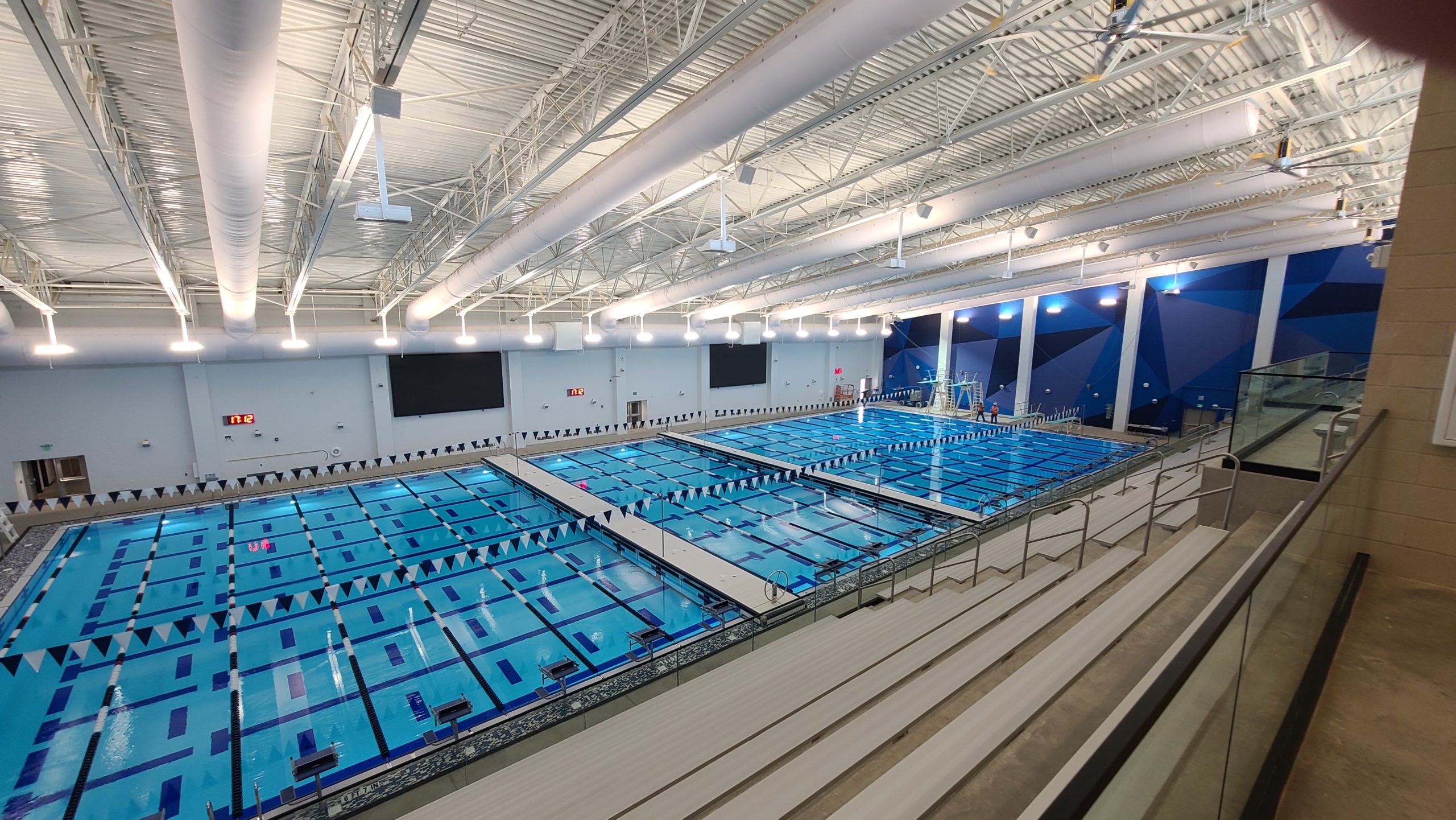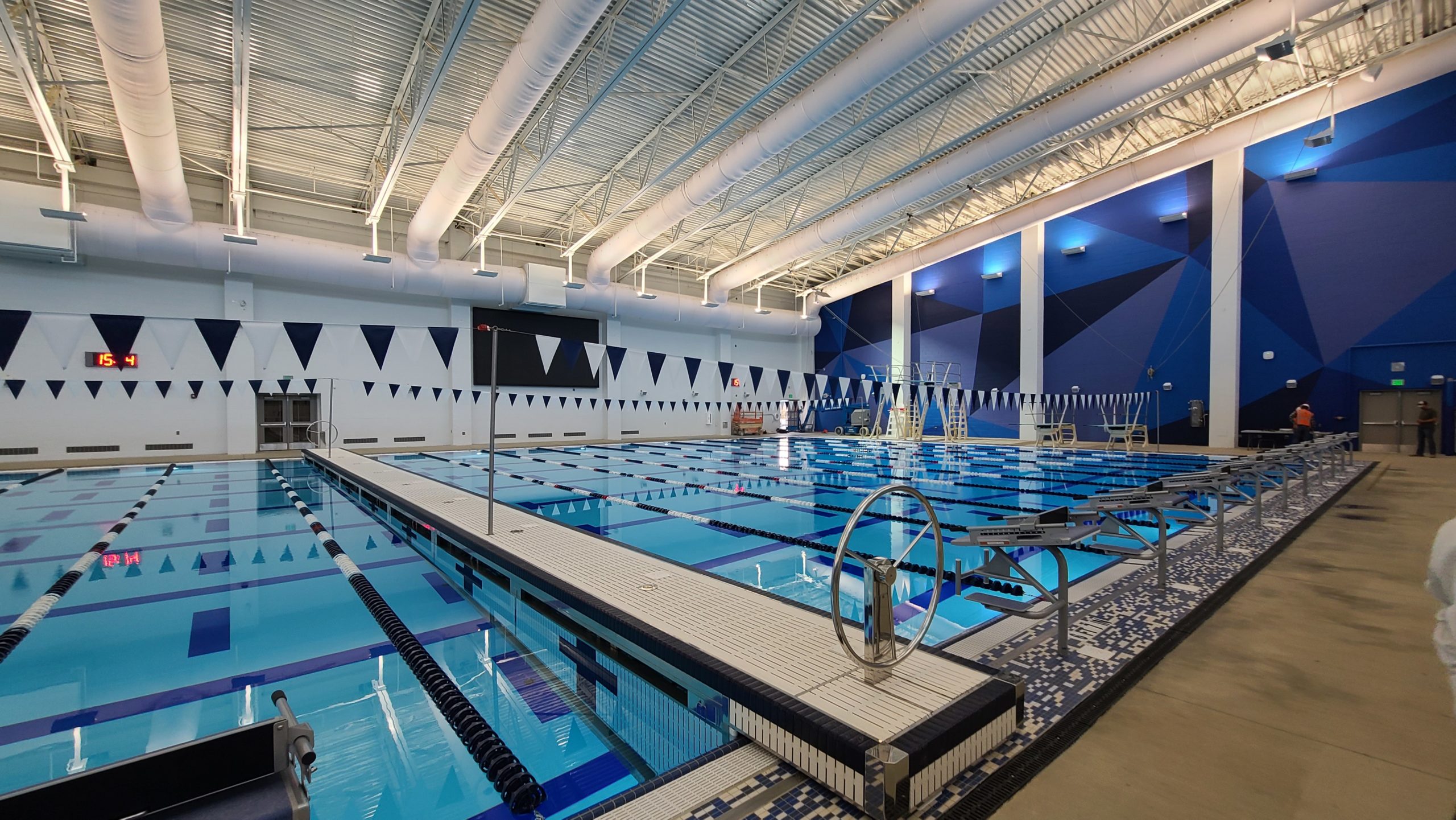In October 2020, Arlington ISD celebrated the grand opening of its new $84 million Arts & Athletics Complex which features a multi-purpose Athletic Center, and the Center for Visual & Performing Arts. Both facilities have been developed to serve the entire district, pre-kindergarten through grade 12, and are in the Arlington Entertainment District.
The district’s new 98,000 sq. ft. Athletics Center includes a natatorium and gymnasium, providing competition and practice venues for sports lacking adequate space at high school campuses, including swimming and diving, competition and water safety training, competition wrestling, basketball, volleyball, and elementary gymnastics.


