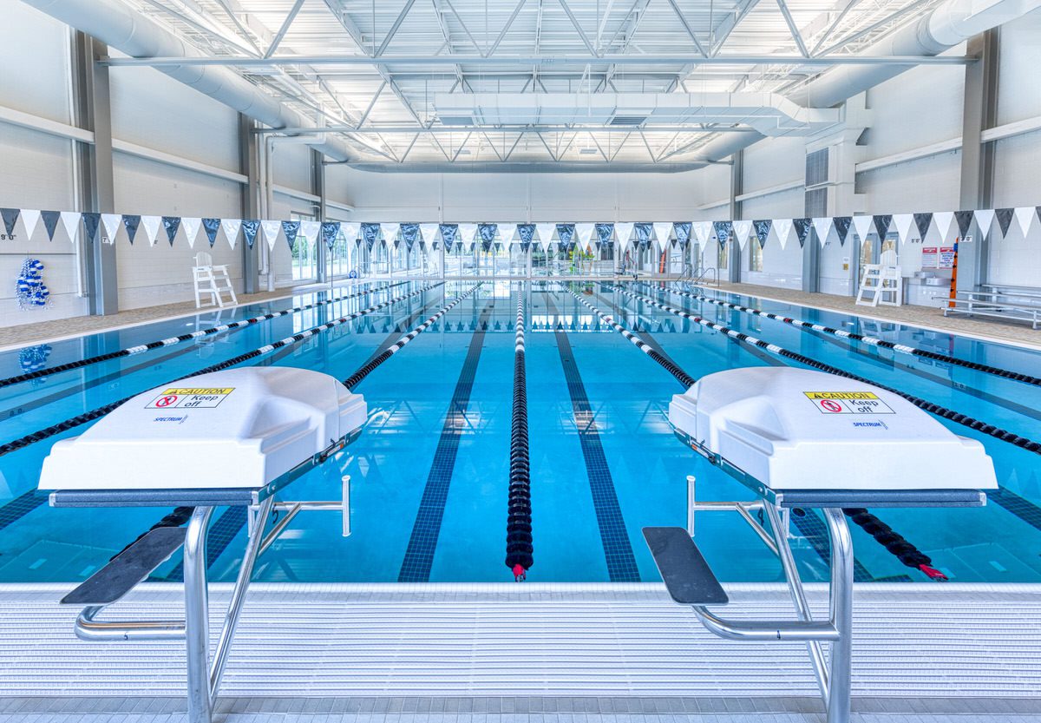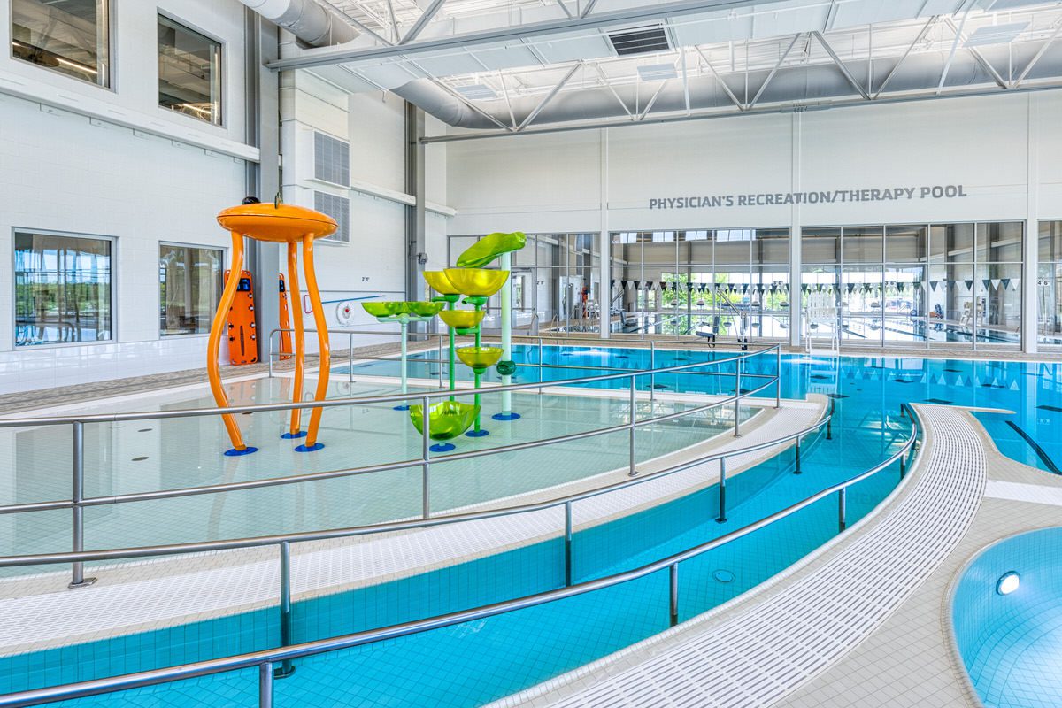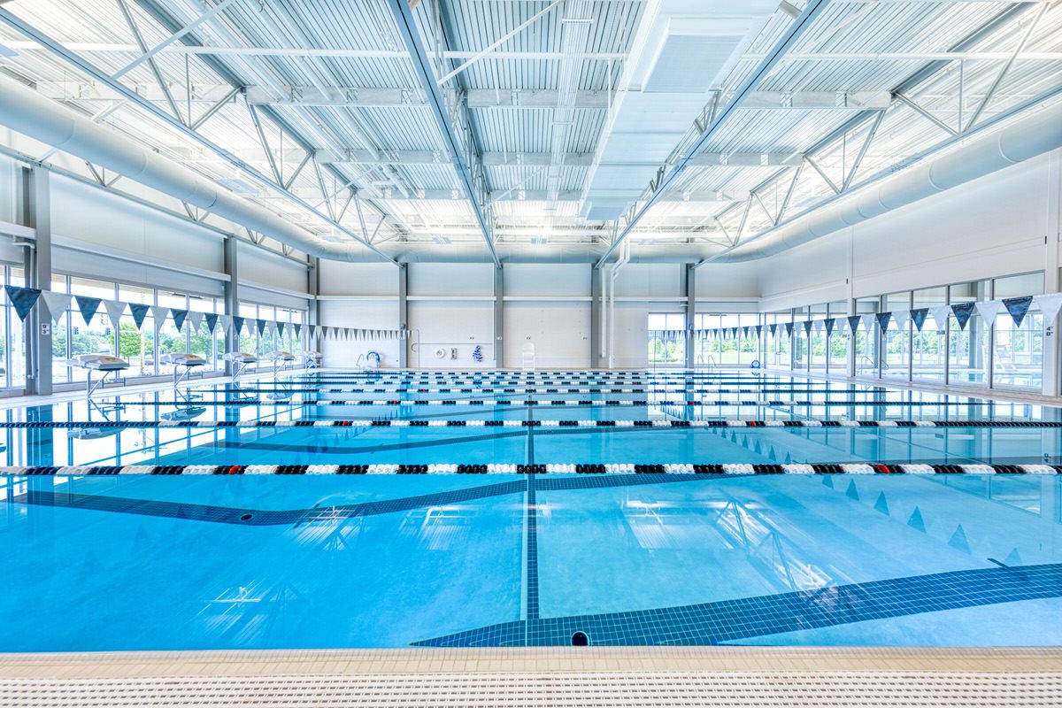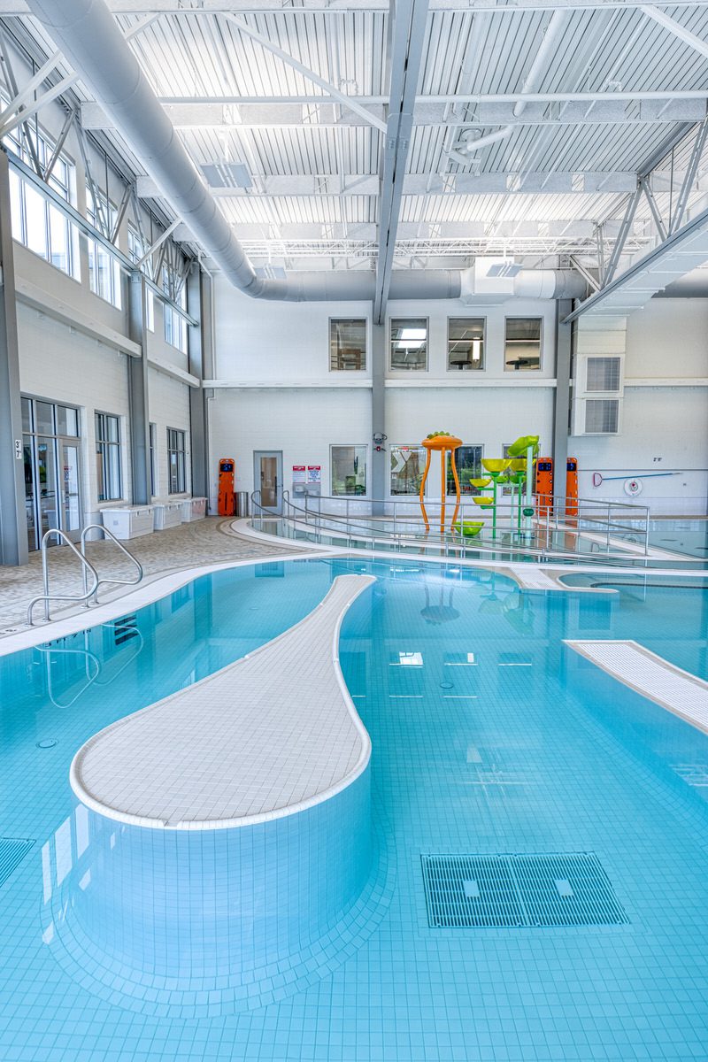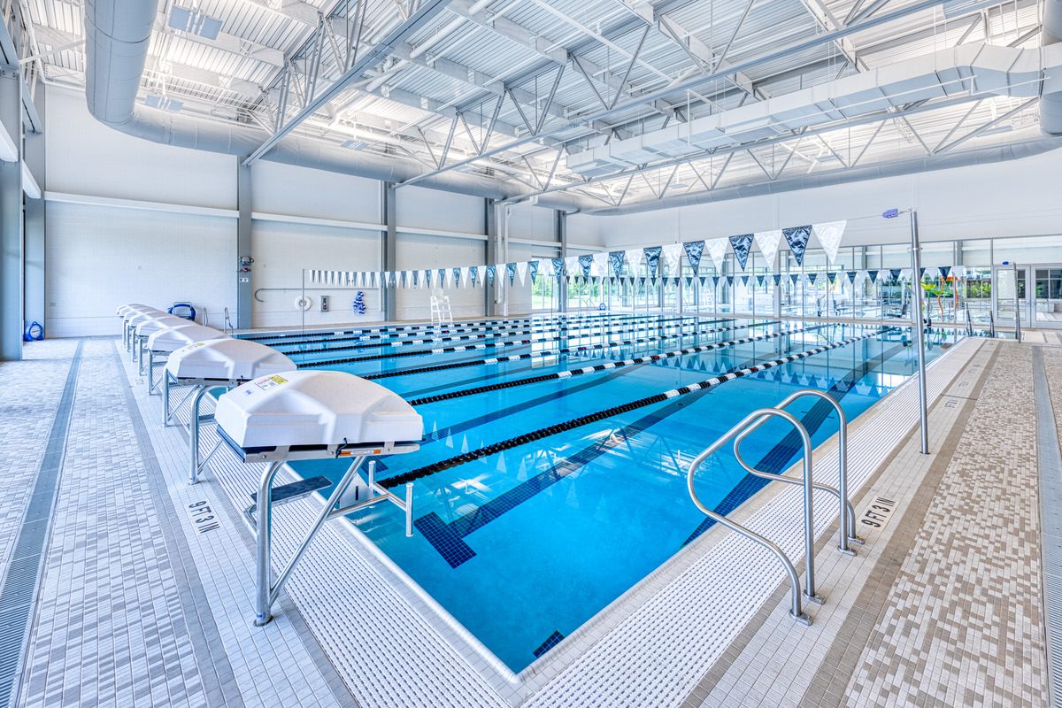After more than nine years of planning and building, the Bloomington-Normal YMCA celebrated the grand opening of its newest facility in July 2022. The goal of the design was to build a welcoming, uplifting, and inspiring place focusing on universal design concepts by expanding the Americans with Disabilities Act to accommodate people with mobility issues. The final design resulted from market research, community needs assessment, and related learnings stemming from the YMCA’s strategic planning process.
The new facility offers an indoor pool family and therapy pool, an expanded gym with fitness-tracking cardio and wellness equipment, a basketball court with an indoor track on the upper level, three group fitness studios that house spin, Zumba, yoga or free weight classes, and an outdoor rooftop terrace where people can hang out or host workouts.
The aquatic center has two sections: a competitive pool on one side and an ADA-accessible warm-water therapy pool on the other. The therapy pool also has a zero-depth entry, splash pad, and a current river section to help with individual rehabilitation.
In addition to the nearly 76,000-square-foot facility, the YMCA offers expanded programs for youth and adults interested in sports, electronic sports, and enrichment programs for youth and teens.
Other facility areas include community meeting spaces, two separate playground sets for children of younger and older ages, enhanced childcare amenities and a universal locker room with private changing rooms and showers, lockers with built-in locks, and even wireless charging for wireless charging phones.

