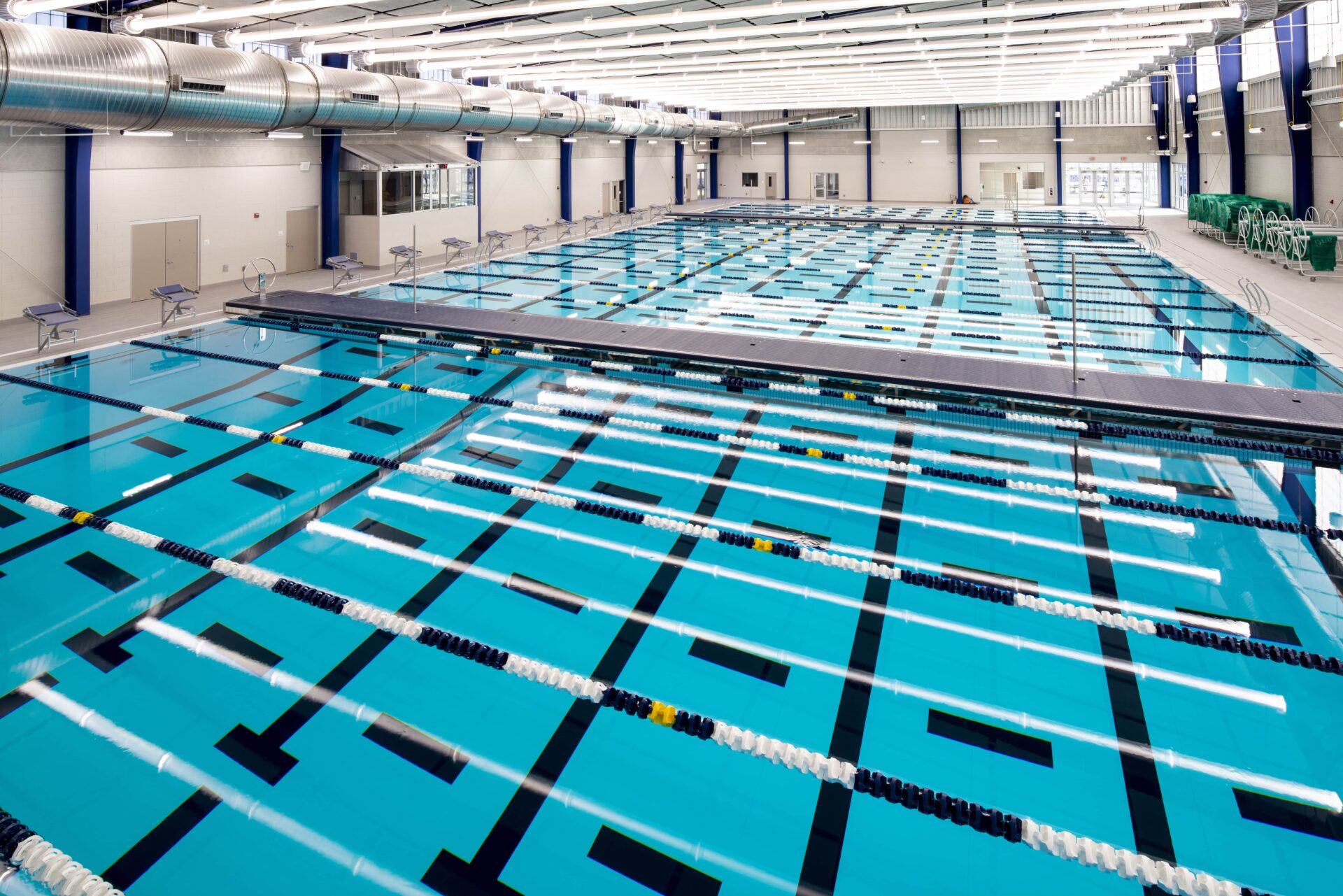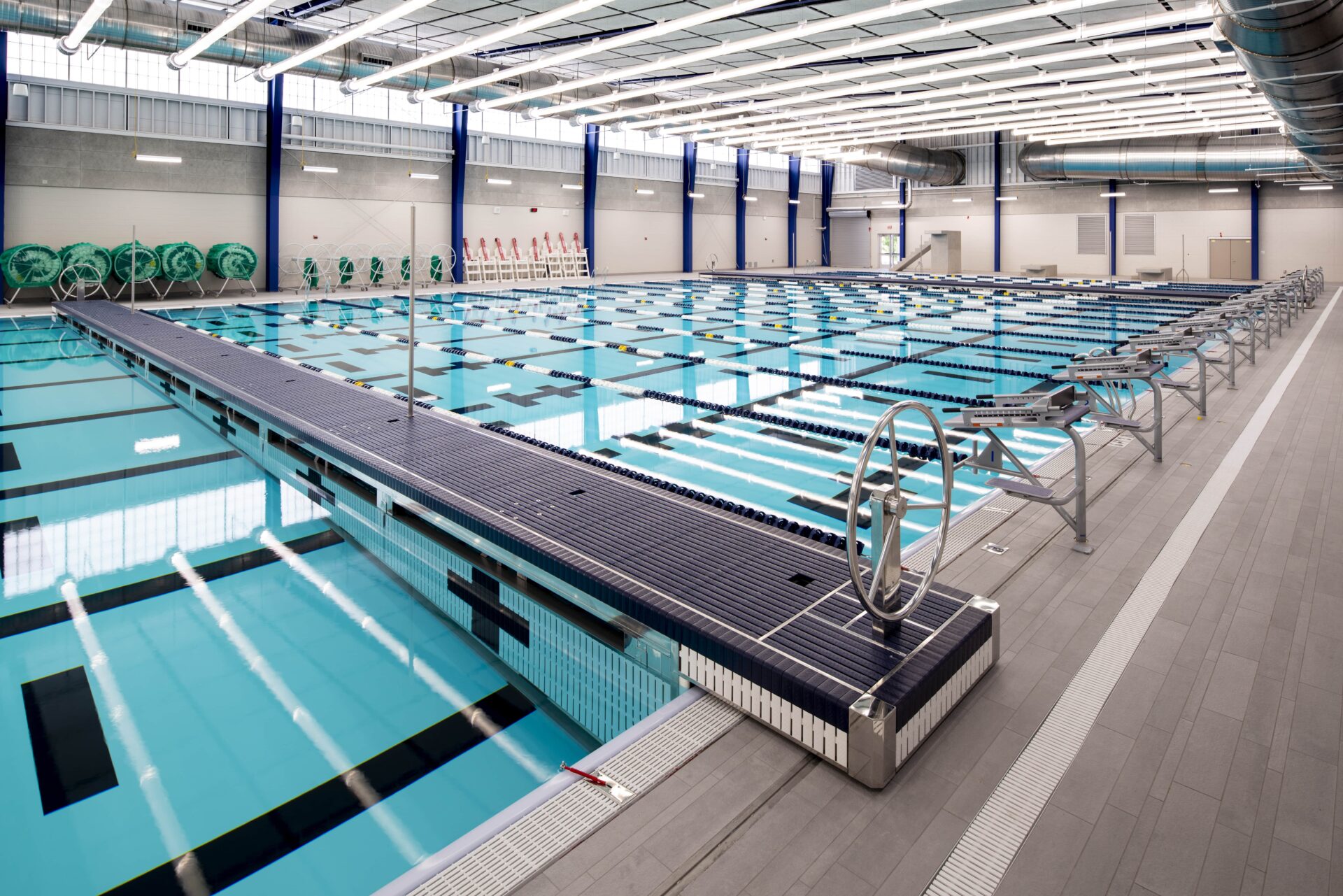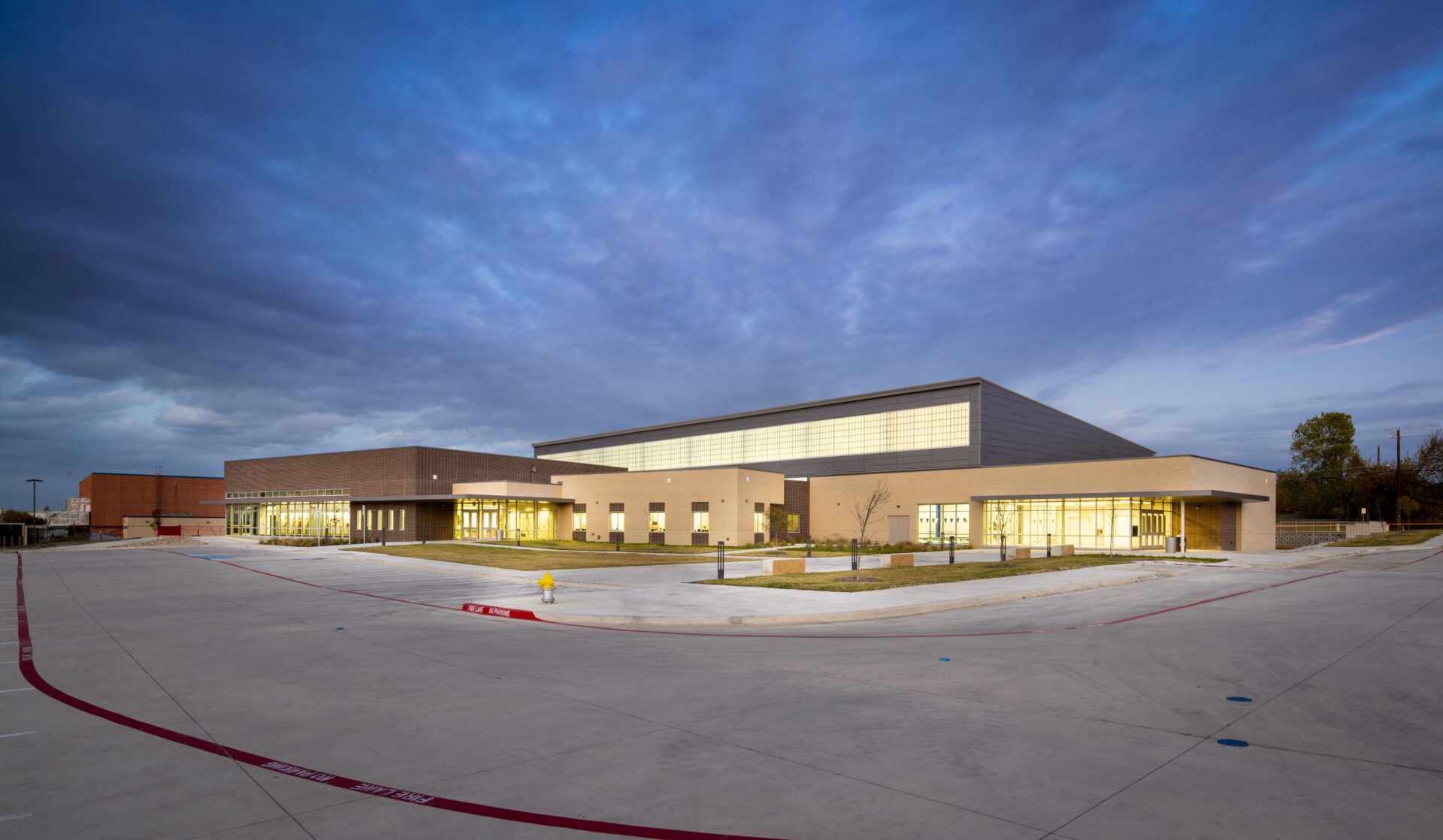In December 2021, Frisco ISD (FISD) celebrated the grand opening of the new $26.6 million Bruce Eubanks Natatorium, new headquarters for the FISD Athletic Department, and office and professional development spaces in addition to the pool. Located adjacent to the Bruce Eubanks Natatorium, both facilities have been developed to serve the entire district, pre-kindergarten through grade 12.
The district's new 57,000 sq. ft. aquatics and athletics building includes a natatorium and professional development space, including the district's largest training and meeting room, which can accommodate a capacity of more than 250 employees.
The new facility gives Frisco additional swimming and diving training capabilities adjacent to the Bruce Eubanks Facility, which will be used for the district's more significant competitions. The district's 12 high schools were previously all sharing training and meet pool time at the existing facility. The new facility doubled FISD's pool space for its student-athletes, providing much-needed expansion training space for the quickly growing district.
The side-by-side twin facilities will be utilized for high school dual meets and daily practices for student-athletes. The natatorium features a world-class 50-meter competition pool, using Myrtha construction technology and boasting dual movable bulkheads, a fully integrated electronic timing system, and both 1-meter and 3-meter springboard diving. The 4 ft. shallow end allows dedicated space for learn-to-swim, fitness/wellness activities, and an additional warm-up area during meets.



