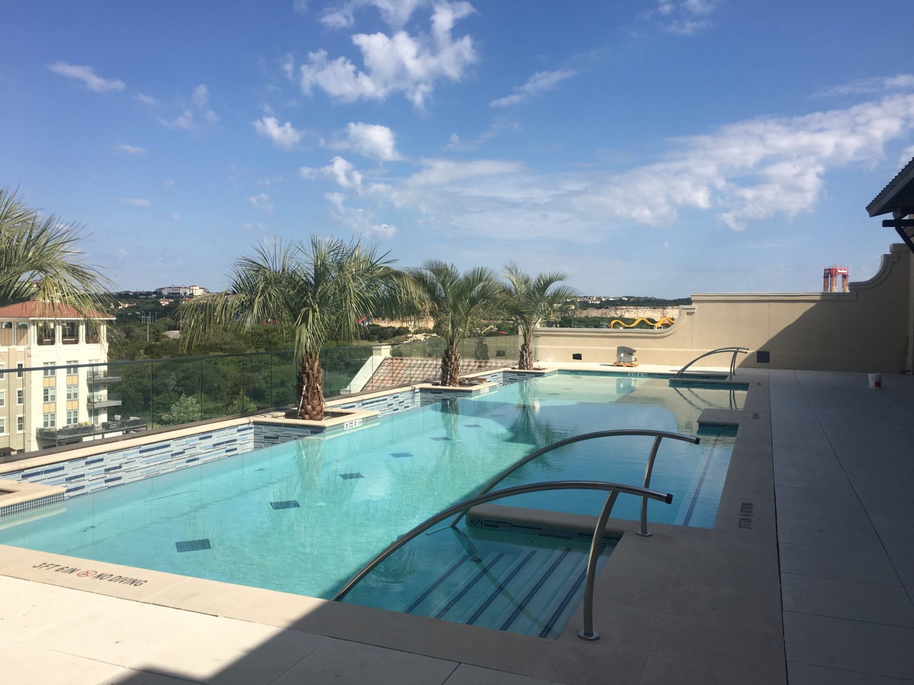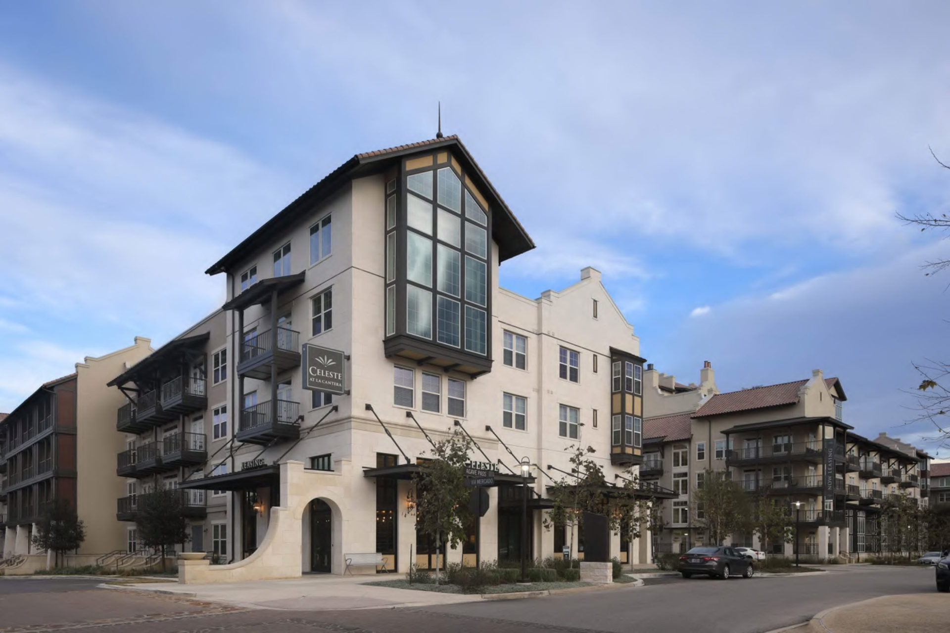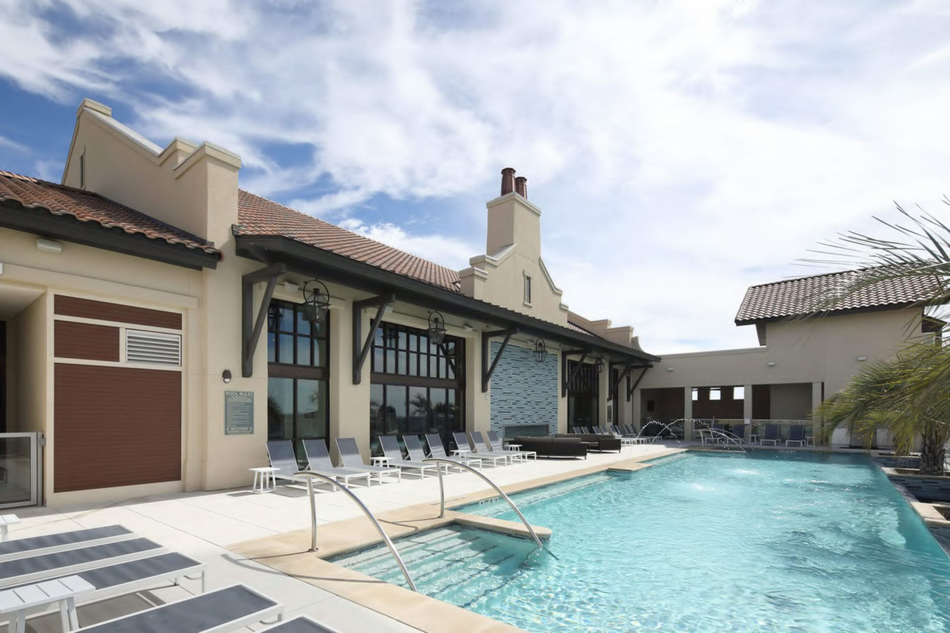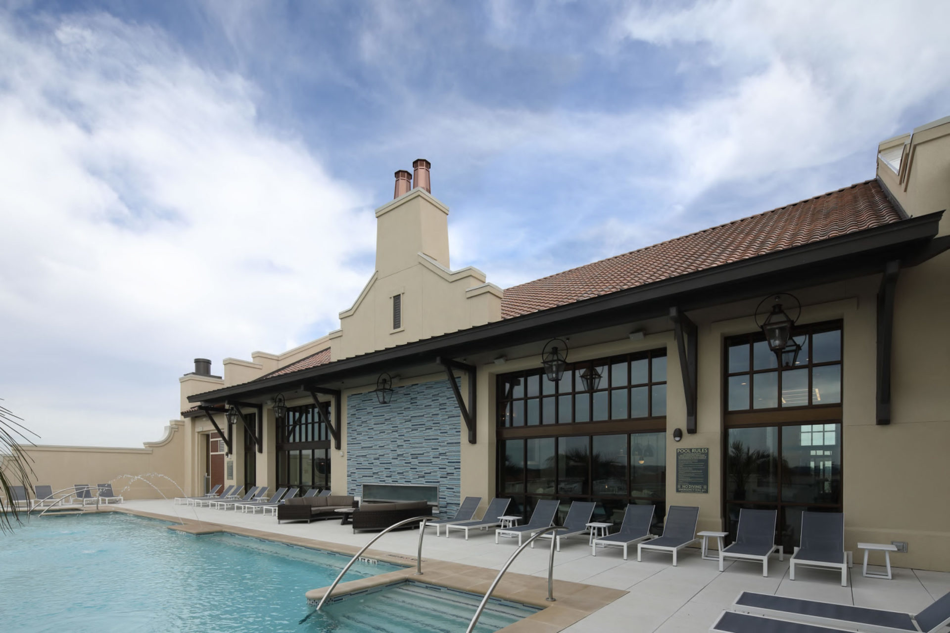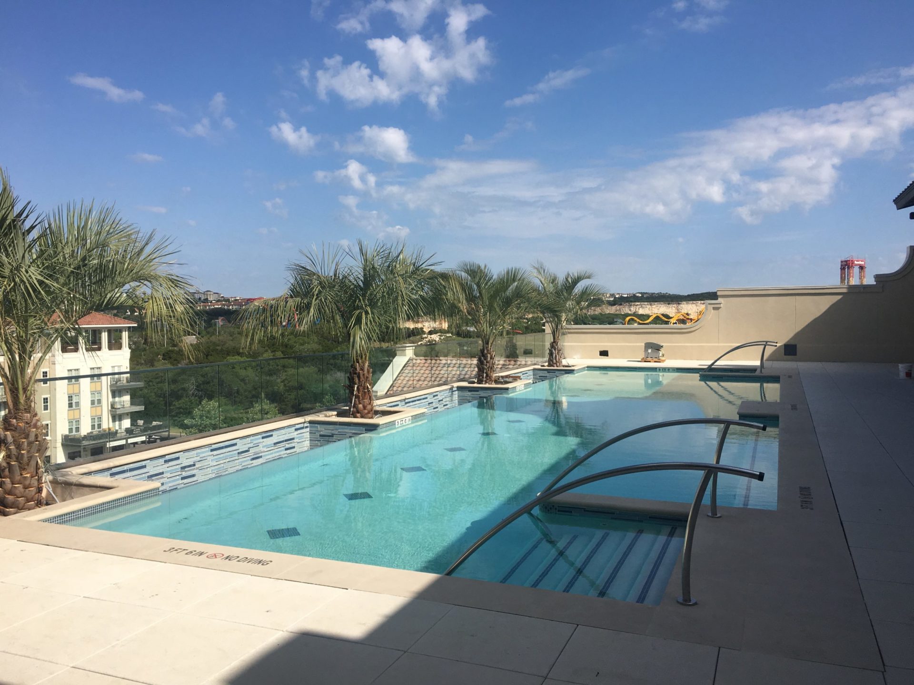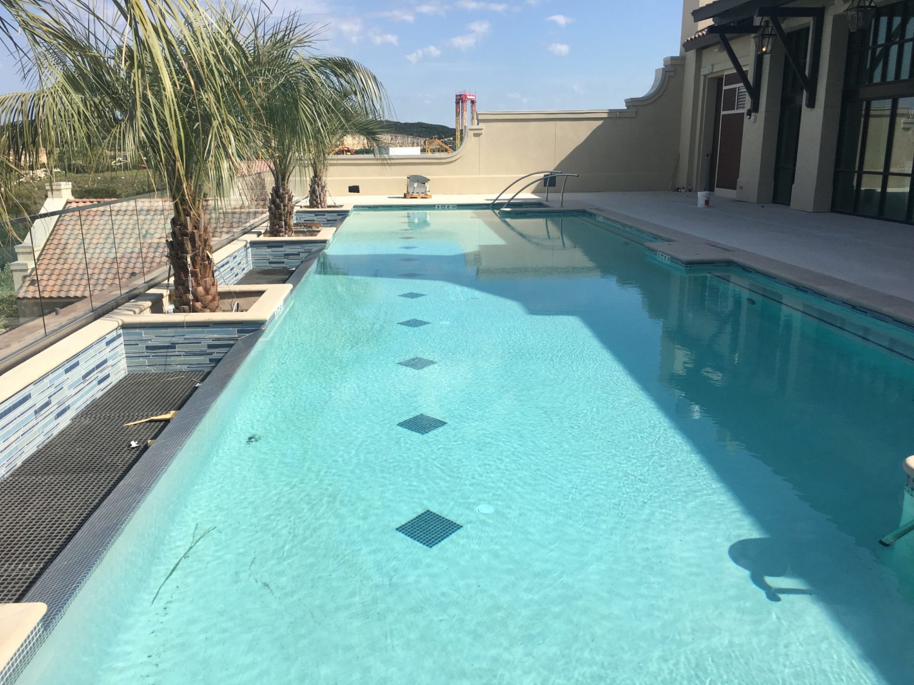The Celeste at La Cantera is the second phase of the 150-acre Town Center at La Cantera. The four-story, 320-unit multi-family development provides direct access to the nearby Shops at La Cantera and the Leon Creek Hike and Bike Trail. The pedestrian-friendly Town Center features a three-acre park that serves the heart of the neighborhood. Key features of the Celeste include exterior courtyards designed around existing signature live oak trees on the site, a hotel-style auto-court entry for prospective residents and a rooftop clubroom, fitness, and pool.
Project Amenities
Providing dramatic views of the Town Center Park, the rooftop pool serves as a tranquil retreat enhancing the relaxing experience of its residents.
1,500 sq. ft. Rooftop Pool
Two stair entries
Underwater benches
One 70 ft. lap lane
Infinity edge
Spray features
Project Amenities
Providing dramatic views of the Town Center Park, the rooftop pool serves as a tranquil retreat enhancing the relaxing experience of its residents.
1,500 sq. ft. Rooftop Pool
Two stair entries
Underwater benches
One 70 ft. lap lane
Infinity edge
Spray features
Similar Projects
New Search
All Types
- All Types
- Indoor
- Outdoor
- Competition
- Instructional
- Recreation
- Wellness and Therapy
All Sectors
- All Sectors
- Parks and Recreation
- University Athletics
- Univ. Campus Recreation
- Schools - K-12
- Hospitality
- Non-Profit
- Waterparks
- NCAA/Pro-Sports
- Military
- Private Development
- Other
All Services
- All Services
- Audit
- Design
- Operations
- Studies
All Locations
- All Locations
- Alabama
- Alaska
- Arizona
- Arkansas
- California
- Colorado
- Connecticut
- Delaware
- District Of Columbia
- Florida
- Georgia
- Hawaii
- Idaho
- Illinois
- Indiana
- Iowa
- Kansas
- Kentucky
- Louisiana
- Maine
- Maryland
- Massachusetts
- Michigan
- Minnesota
- Mississippi
- Missouri
- Montana
- Nebraska
- Nevada
- New Hampshire
- New Jersey
- New Mexico
- New York
- North Carolina
- North Dakota
- Ohio
- Oklahoma
- Oregon
- Pennsylvania
- Rhode Island
- South Carolina
- South Dakota
- Tennessee
- Texas
- Utah
- Vermont
- Virginia
- Washington
- West Virginia
- Wisconsin
- Wyoming
- International

