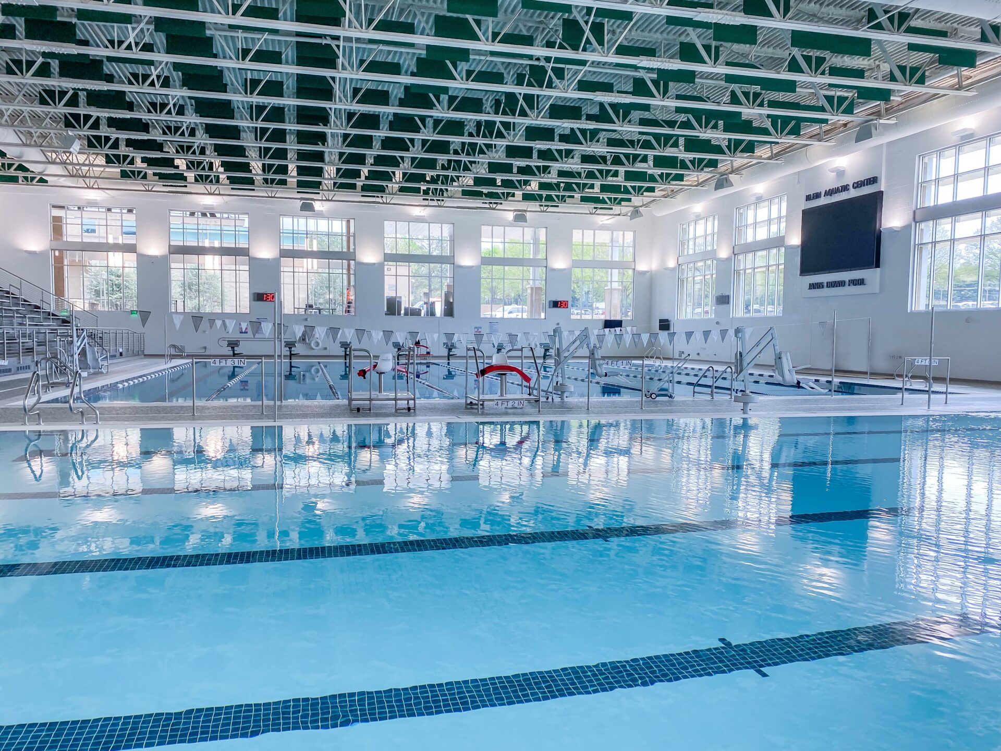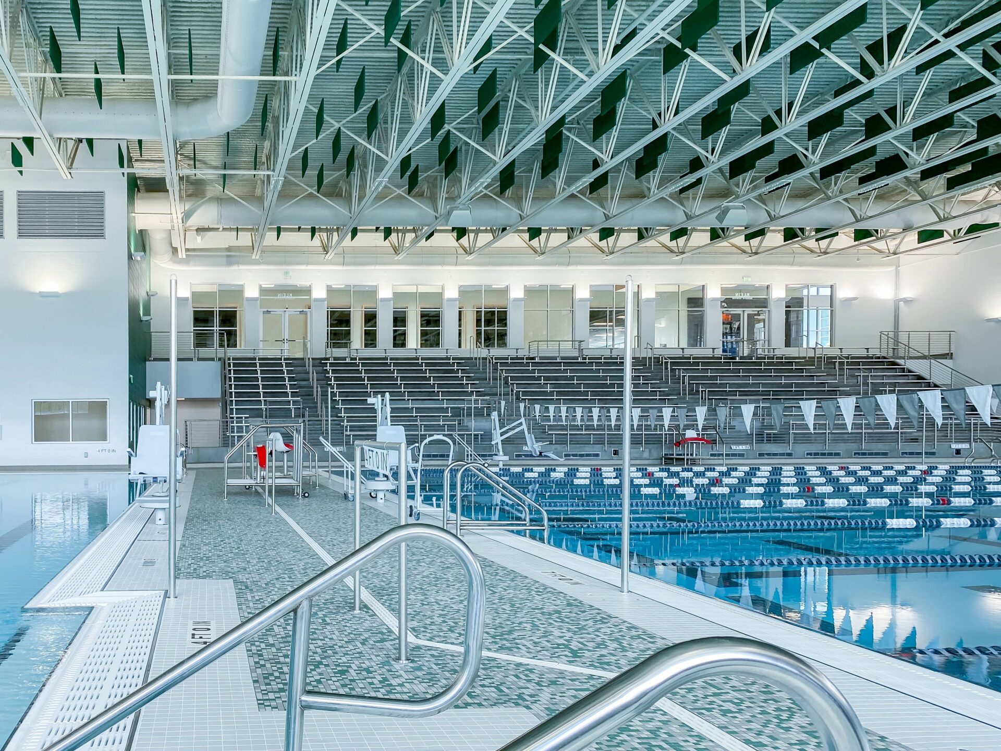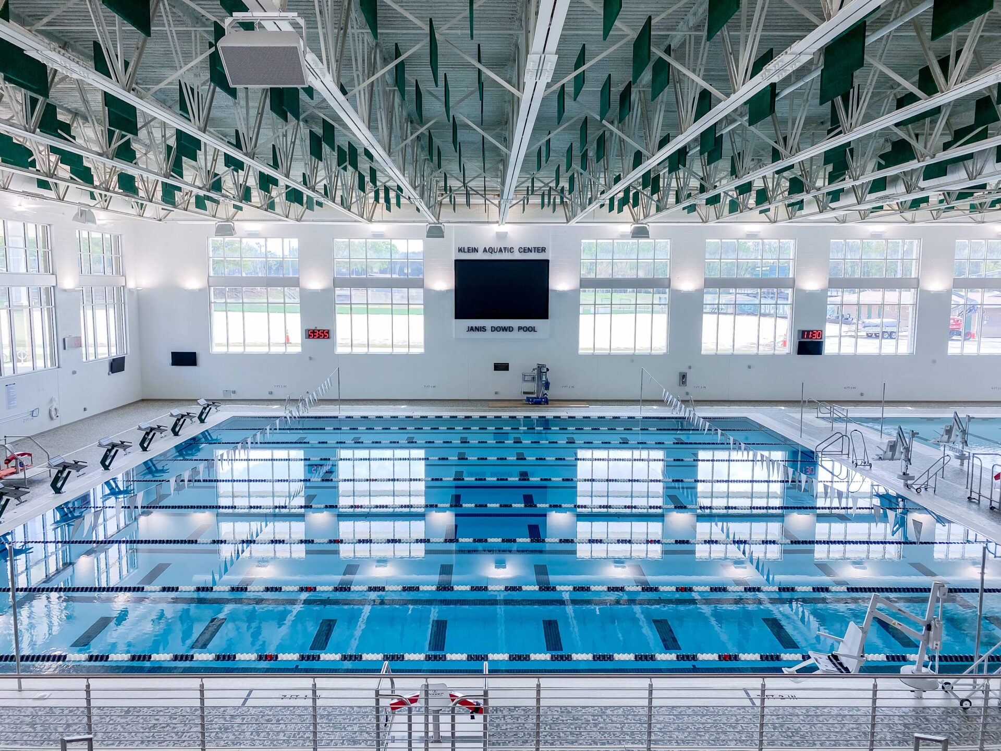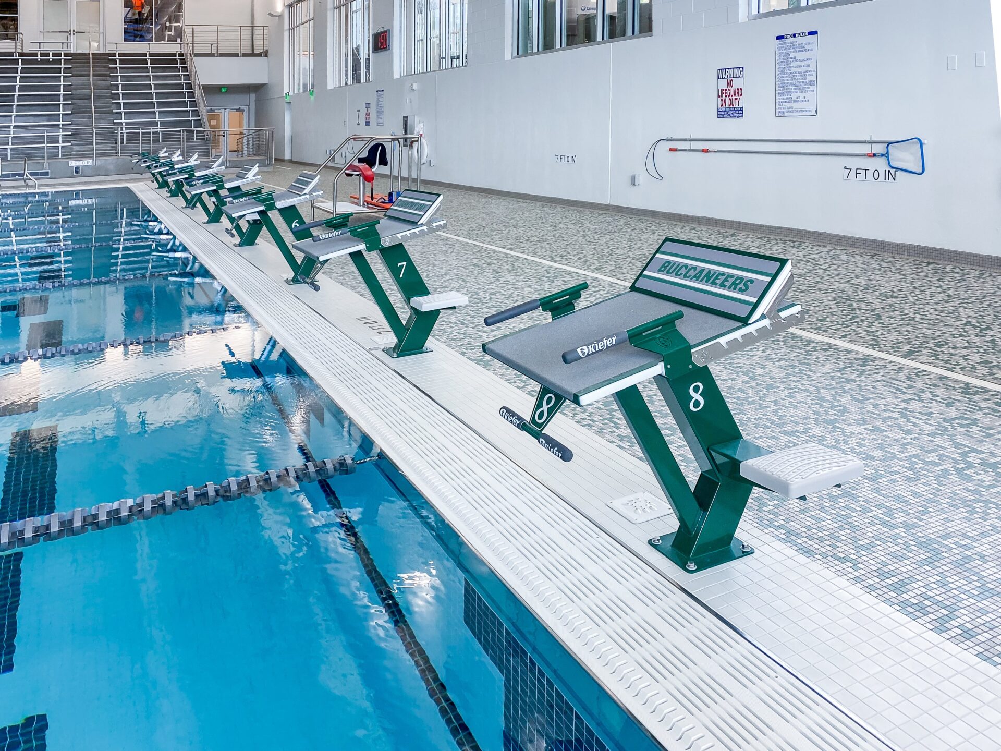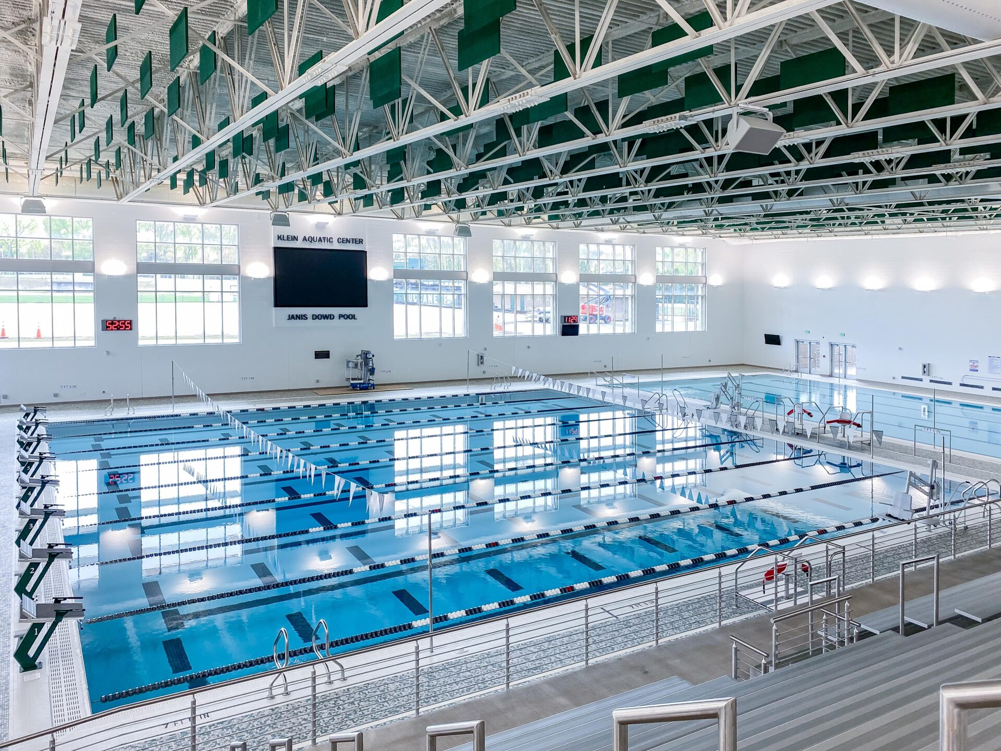In 2020, Charlotte Country Day School called upon Counsilman-Hunsaker to develop an Operational Business Plan for a new aquatic center and gymnasium. The developed Master Facilities Plan aimed to create an expense budget, identify revenue opportunities, and provide knowledge and insight into aquatic operations overall.
The creation of the Klein Family Natatorium and the new Performance Gymnasium began in 2020, thanks to the kindness of several generous donors. A $10 million gift from the Klein family, support from the Dowd Foundation, and two additional anonymous donors totaled $30.5 million. It allowed the school to begin construction on these two new athletics facilities finally.
Designed to promote aquatics programming for students in every school division, the 30,000 sq. ft. Klein Family Natatorium features a competition pool, warm-up pool, and seating for over 700 spectators and student-athletes. Both pools provide ample practice space for the middle school and varsity swim teams. The performance gym is designed for basketball, volleyball, wrestling, and special events and accommodates 1,200 spectators for competitions. This facility also adds a new home for the strength and conditioning program, a new wrestling/multi-purpose room, a new administrative office suite, modern concessions, additional gym storage, and abundant corridor/reception space.

