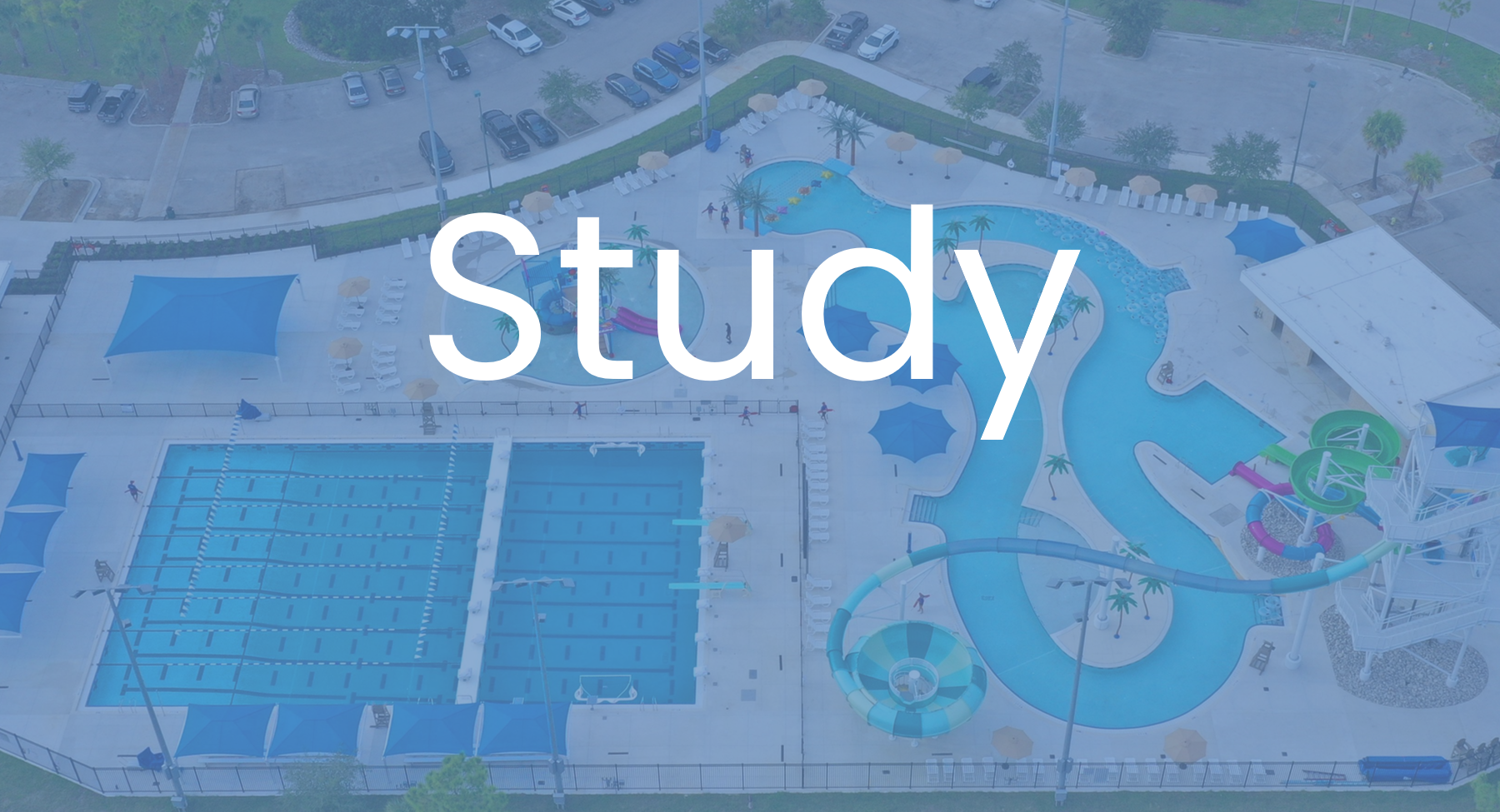In 2017, the City of Campbell commissioned Counsilman-Hunsaker to provide a swimming pool audit for the Campbell Center Community Pool which was in declining physical condition and the mechanical system needed a complete renovation. The audit report included renovation recommendations to bring the existing pool up to current codes, as well as three options for either a single new pool or combinations of two new pools to enhance programming and revenue opportunities. The audit of the pool also noted that the facility was failing to meet the current state of California codes.
In September 2018, the City of Campbell commissioned Counsilman-Hunsaker to perform an update to the previous aquatic facility assessment and study performed in 2017. Through this process, Counsilman-Hunsaker was contracted to identify and assess the addition of an accessible and all-inclusive children’s interactive spraypad on the site of the current Campbell Community Pool. Construction and project costs were developed for an option which includes an eight lane, 25-yard pool, a 2,100 sq. ft. shallow water teaching/programming pool and a 1,300 sq. ft. spraypad with a variety of features.
The goal of the study was to provide the leadership of the City of Campbell with the information they need to make an informed decision about moving forward with the construction of a new lap pool, programming pool and spraypad that will service the recreational, instructional, fitness and competitive aquatic needs of its residents.
Counsilman-Hunsaker worked with Aquatix by Landscape Structures and Kanics Inclusive Design Services to help with the selection of inclusive and accessible spray features.

