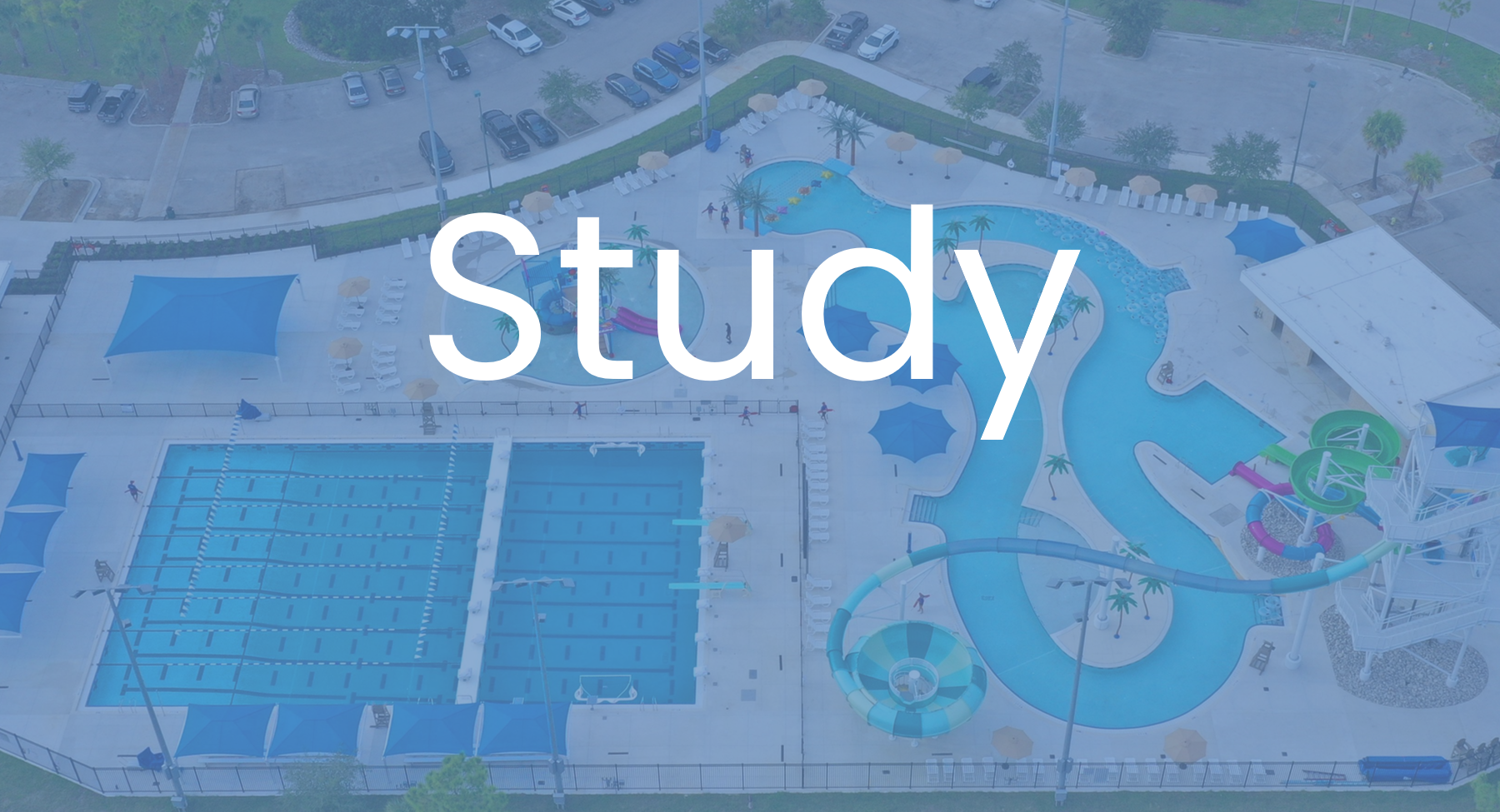The City of Fife retained Helix Design Group in collaboration with Counsilman-Hunsaker to explore site, facility and cost options for expanding their existing aquatic center. The expansion would maximize opportunities for competitive swimming, exercise, water sports, leisure and school district needs.
The feasibility study began with a needs assessment that included; meeting with stakeholders to establish a common vocabulary and vision; evaluated competition facilities within the area; researched the area demographics; and identified potential aquatic user groups; recreational, instructional, competition and wellness/therapy. From these efforts, programmatic options for the expansion were established including:
- Expanded swim lesson program.
- Expanded facility to accommodate area swim teams.
- Spectator seating and parking area large enough to offer the ability to host large competition swim meets.
- A facility that works for alternate water sports, i.e. water polo and diving.
- Recreation amenities/options to draw more rentals and benefit the local community, i.e. spray features, party rooms and water slide.
Multiple pool options were considered in the study including a 25-meter by 25-yard, and a stretch 25-meter by 25-yard. While both could answer the programmatic goals to an extent, the preferred option was the stretch 25-meter by 25-yard. This option includes a bulkhead and additional lanes meeting the programmatic need to host competitive meets. Additionally, various site locations were explored to support the expanded facility. The analysis determined that an expansion to the existing Fife Aquatic Center and adjacent Colburn Park was the most feasible option.
As part of this study, an operational analysis and performance projection was completed; including revenue analysis and operating expense analysis. Operating data from other facilities in the area were also reviewed. The final report will be used as a comprehensive document that the City will use in their efforts to develop local partnerships and funding support.

