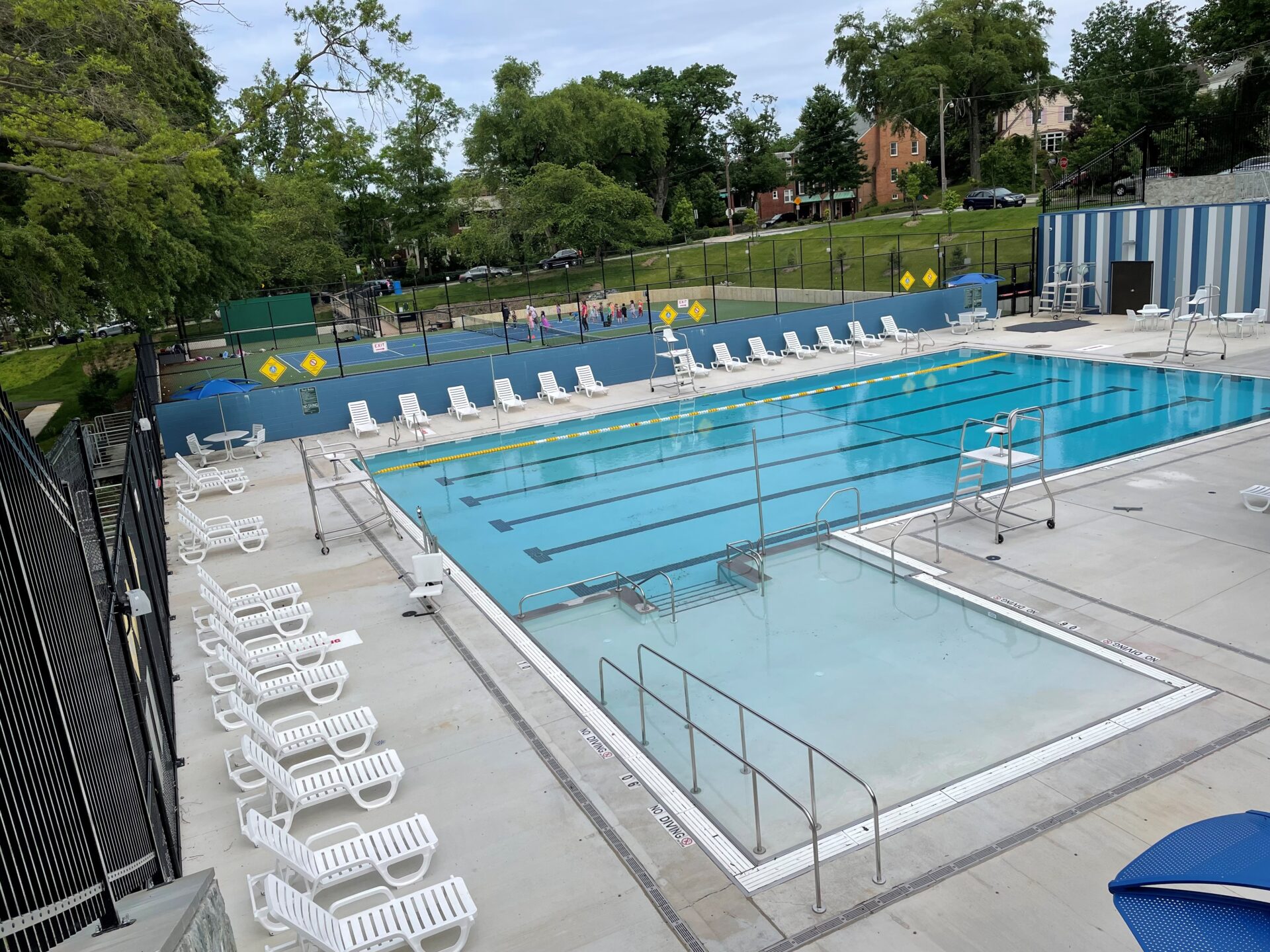The growing population in the Ward 3 community caused the DC Department of Parks & Recreation and Department of General Services to act on a dramatic demand for new aquatic facilities. As the sole ward in the city that was not in possession of an outdoor pool, Northwest Washington had a desire to no longer be behind.
The district’s long-range master plan for parks and recreation mandated that every D.C. resident have access to a splash pad within a one-mile radius of their home, an outdoor pool within a mile and a half, and an indoor pool within two miles.
In 2016, planning began to renovate the pre-existing Hearst Park and Pool. The process included program planning, community engagement, development, and the preparation of multiple concept designs. A conclusion was drawn to design and construct a new playground area, new tennis courts, renovate existing soccer fields, build a new pool and pool house, make ADA renovations to site, and make remediations to storm water management, site drainage, runoff, erosion issues, landscaping, fencing, site furnishings amenities, signage, and hardscaping.
Three site concepts were developed with various locations for the pool and tennis courts. The first concept option replaced one of the three existing tennis courts on the south end of the park with a new outdoor pool. The second option proposed to tuck the pool into the slope adjacent to 37th Street on the park’s northern end and appealed to several residents because it would keep the noisiest parts of the park at a distance from nearby residences. The third option planned to move the pool and tennis courts to the park’s eastern edge and placing the soccer field to the west.

