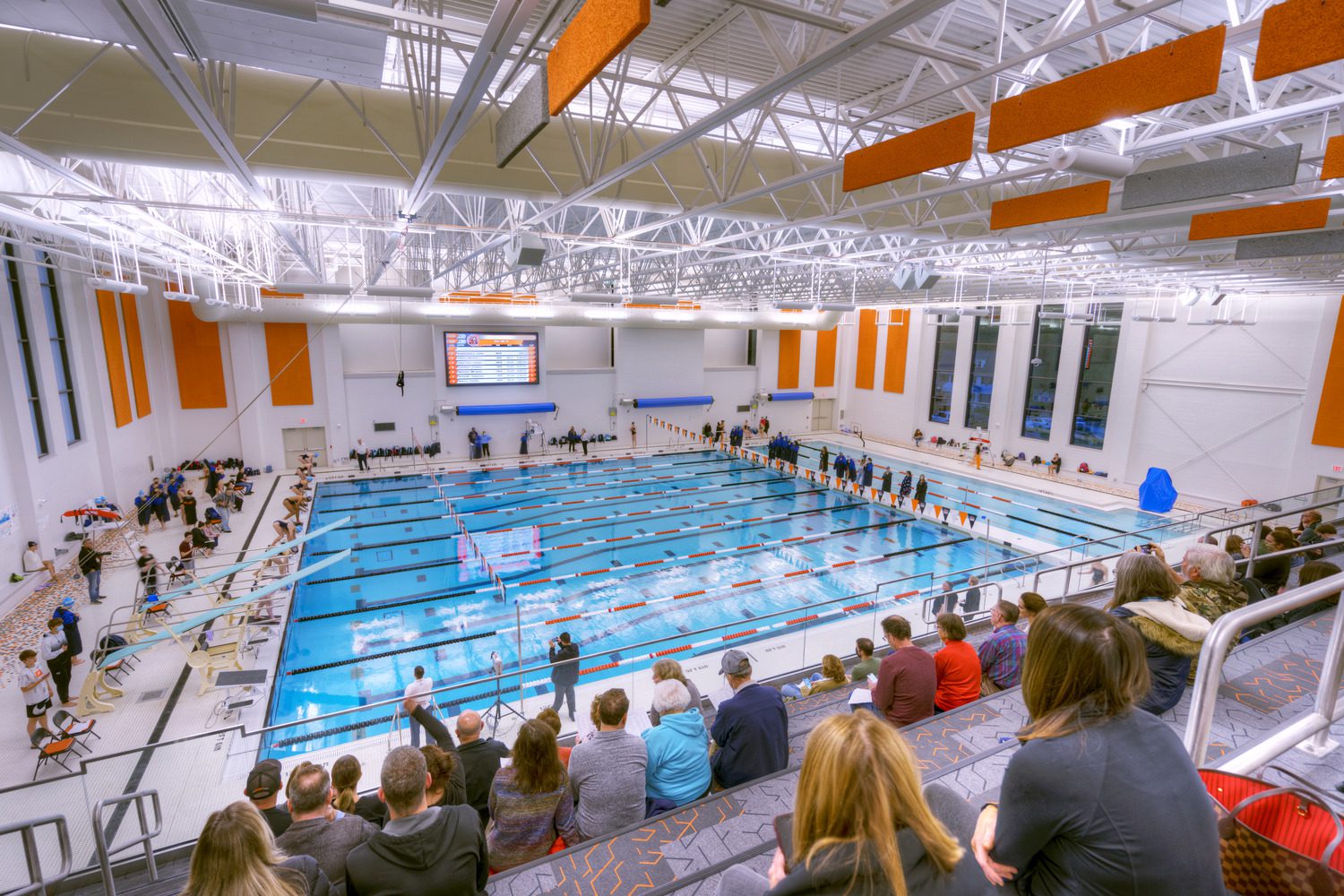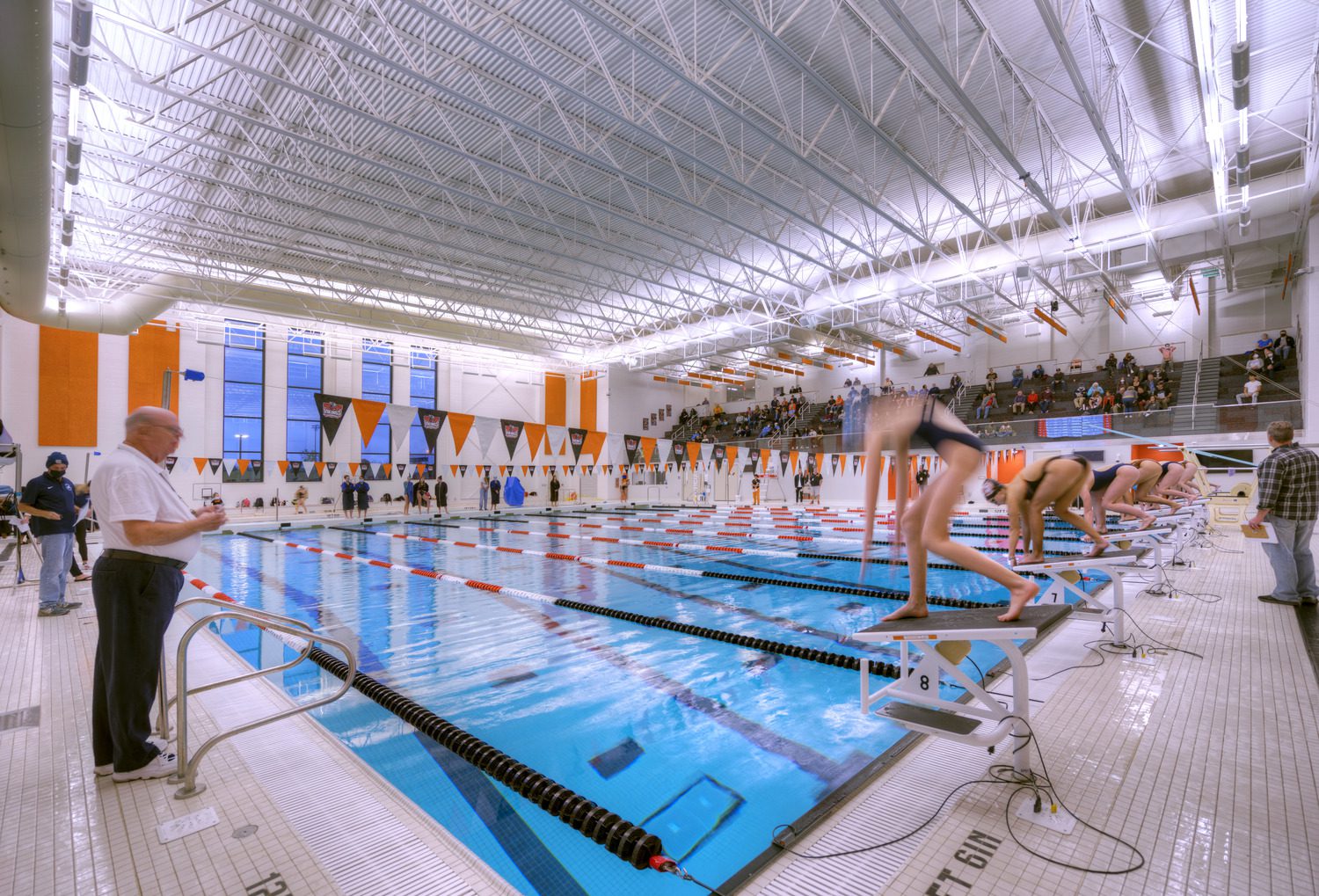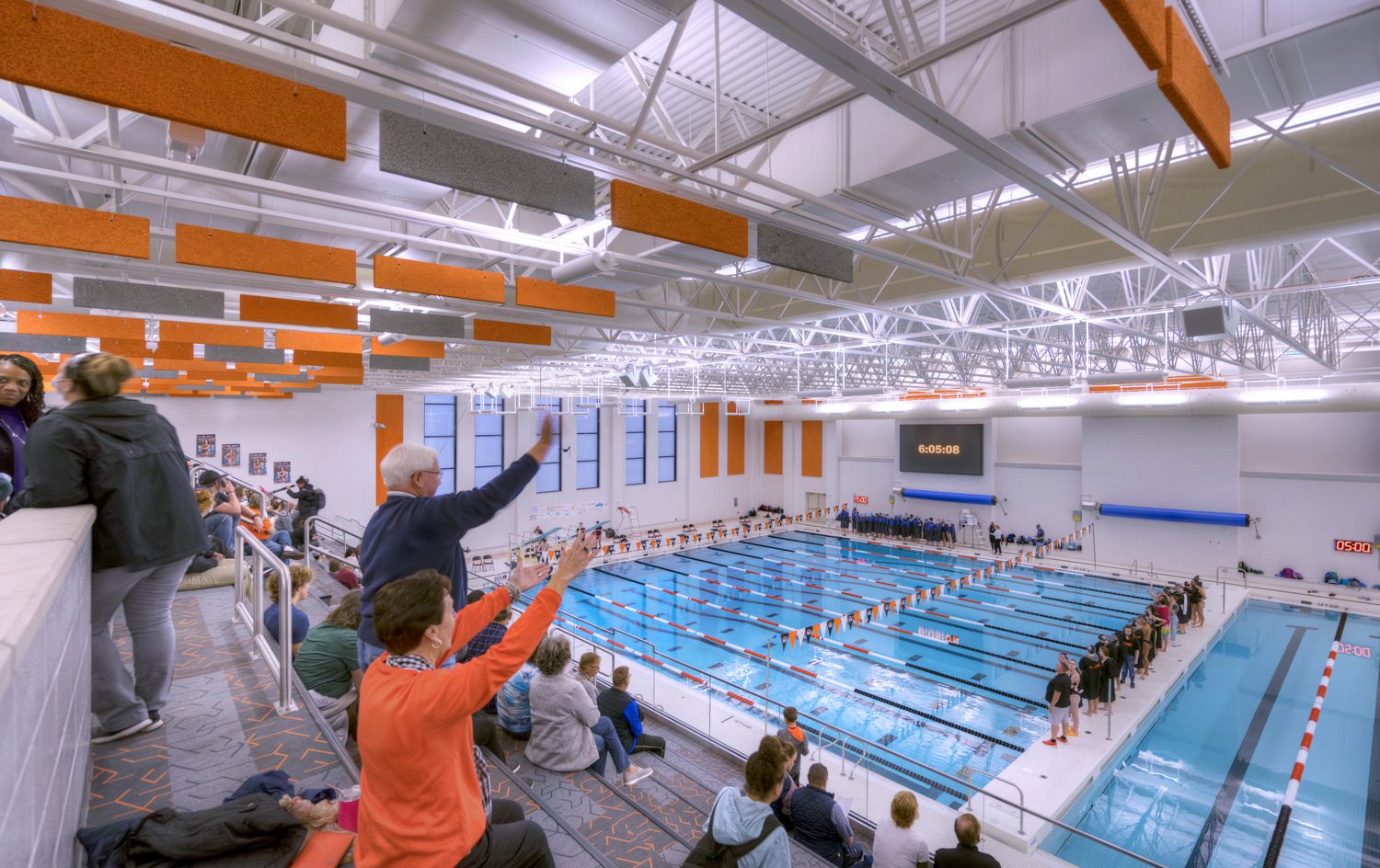In 2018, Jackson High School received an $86.7 million bond passed by the district to provide enhancements to its building. The school’s new 30,000 sq. ft natatorium is an addition to the pre-existing building, while the current pool was planned to be in-filled and remodeled as a multi-purpose space. This natatorium complex was created to meet school district curriculum and athletic needs, as well as to have a positive impact on the community. It aims to provide practice areas, lessons, exercise, and a place for competition use.
The new pool is the only one of its kind in Jackson County, offering up to 14 cross-course lanes and eight (8) wide lanes for either 25-yard or 25-meter competitions. The facility allows up to 500 spectators to watch swim meets from the stands, and the pool features dual 1-meter springboards with an overhead dive harness and video playback for training purposes. Additional warm-up and cool-down lanes are located on the other side of the moveable fiberglass bulkhead that allows for course-length flexibility, water polo, and concurrent programming especially for physical education, recreation swimming, and instructional use in the pool’s shallow water. The 500,000-gallon pool is also accessible to the community thanks to the Jackson Parks & Recreation Department.



