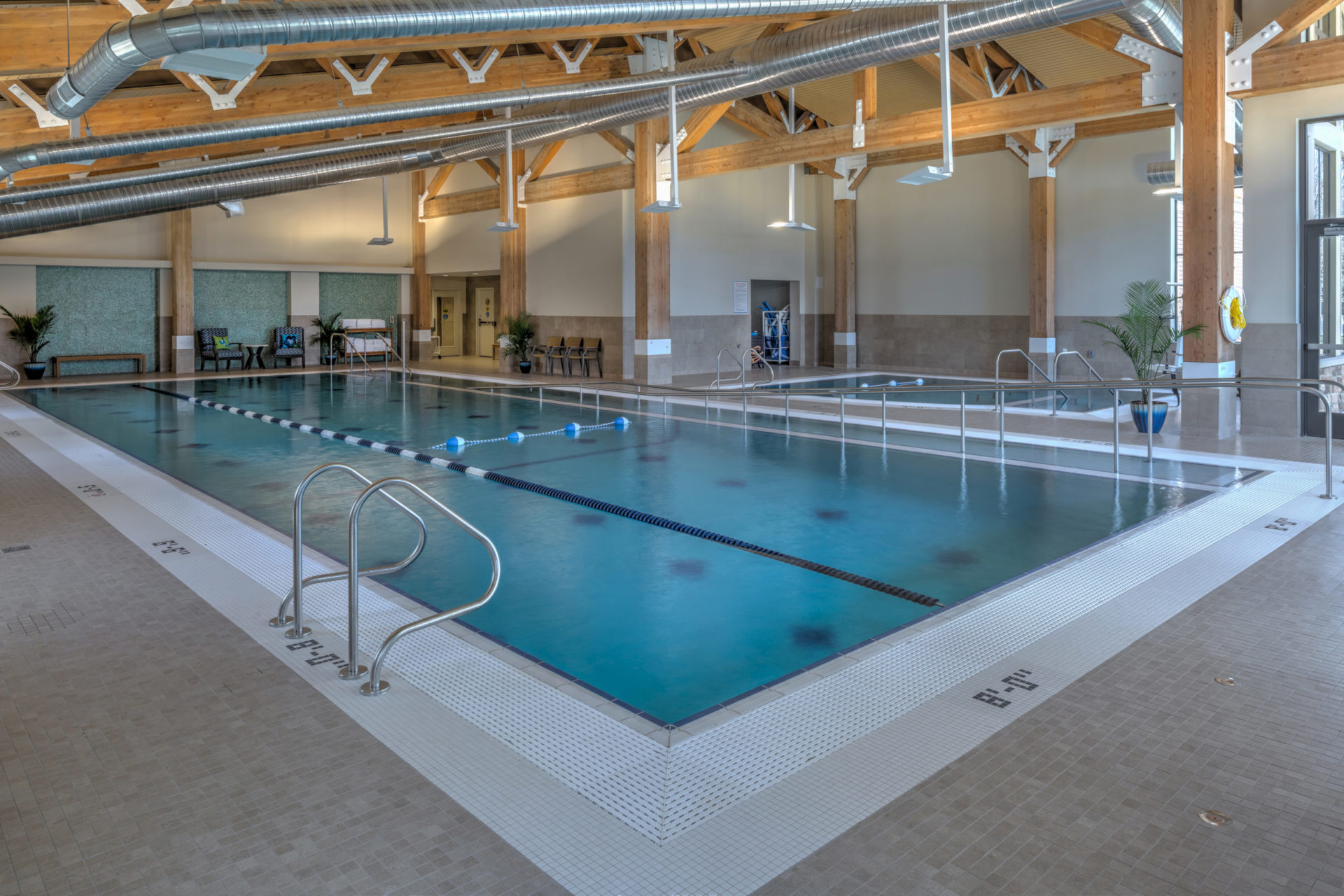Laurel Lake Retirement Community, a Continuing Care Retirement Community with 488 residents, engaged the design team of Perspectus Architects and Counsilman-Hunsaker to design and implement a multi-phase Center for Healthy Living concept for the 25-year-old community. This recently completed phase includes the expansion of their existing wellness facilities to create a place where residents can retreat from everyday life. Almost double the size of the former facility, the new aquatic center, fitness and spa stands at 11,500 sq. ft. Its calming use of materials and color palette inspires residents to stay healthy, active, and independent. The facility is a welcome addition to a community surrounded by 150 acres of forests, lakes, and wetlands, and includes spaces for relaxing, exercising, and indulging.
Photo courtesy of Scott Pease Photography

