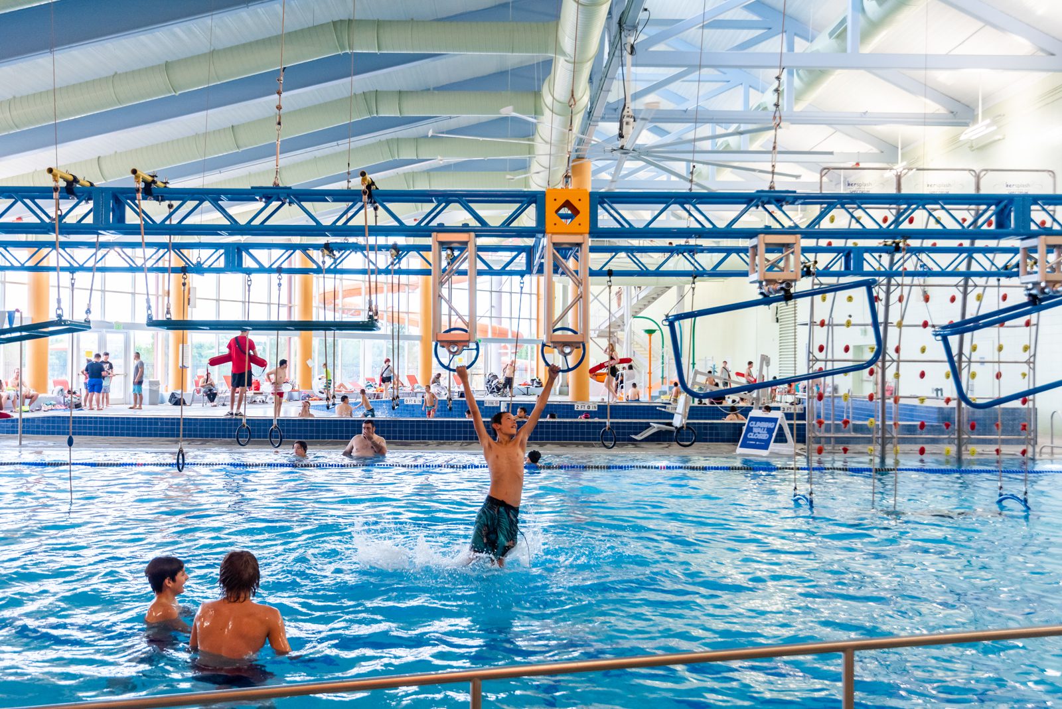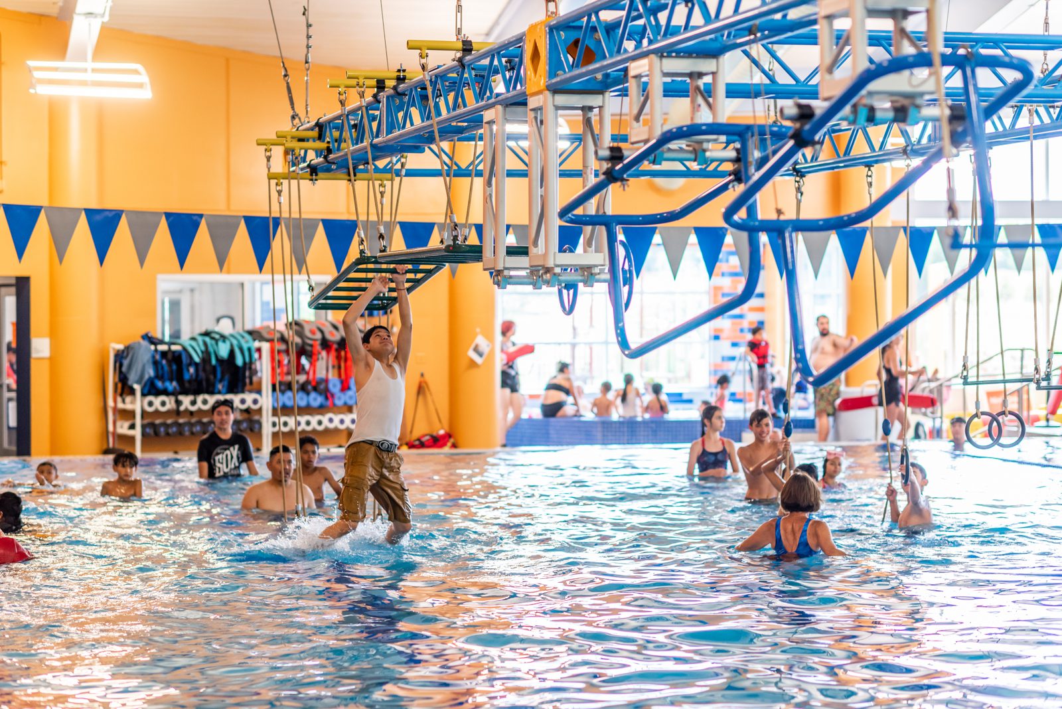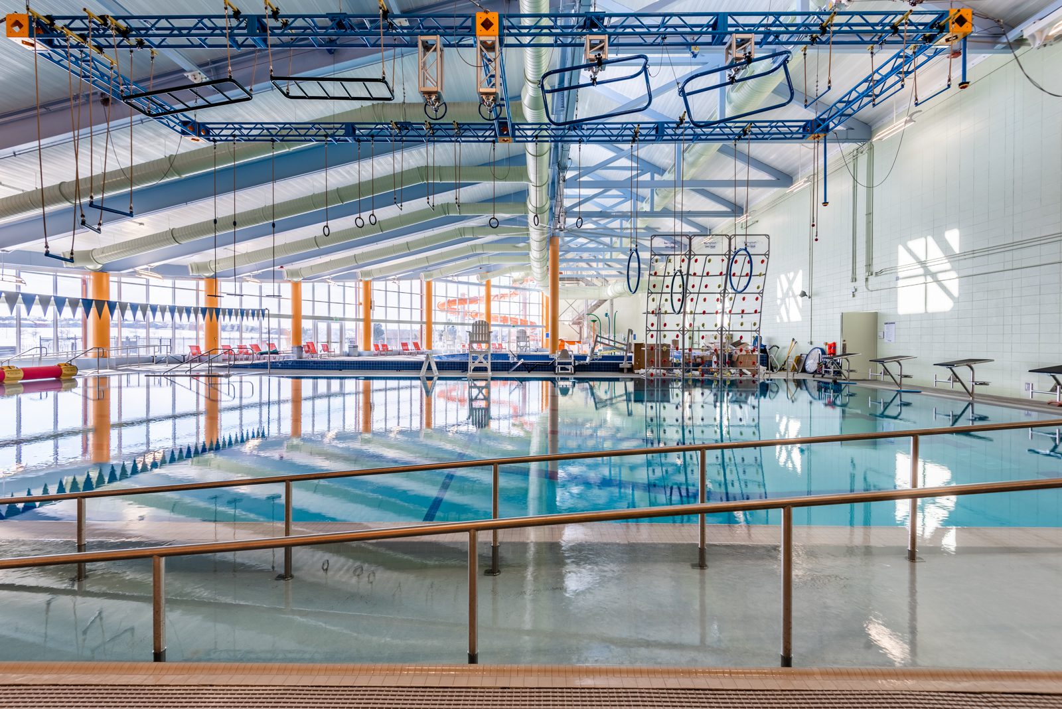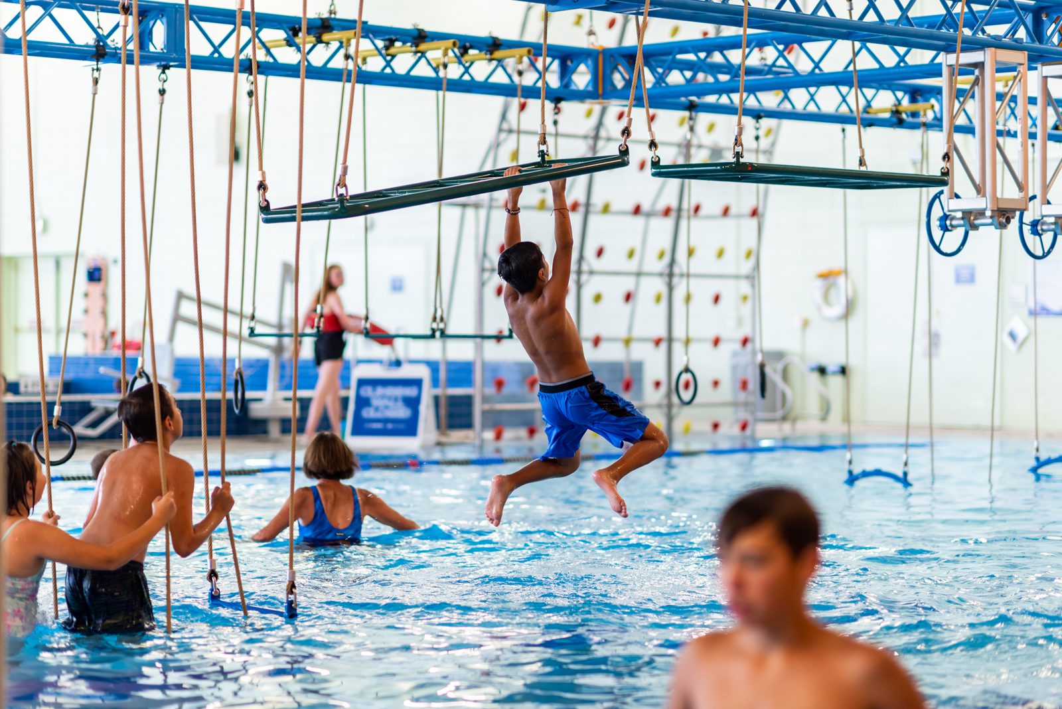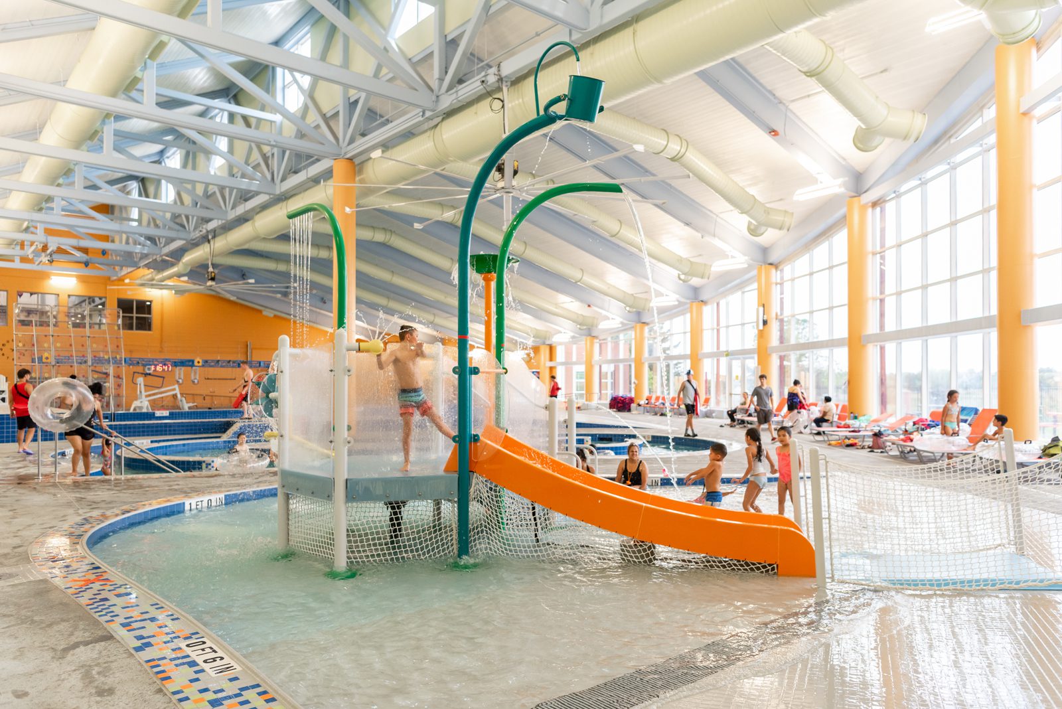In 1994, Counsilman-Hunsaker designed the original Margaret Carpenter Recreation Center aquatics facility located in the Thornton Recreation Center. The complex was in desperate need of a fresh image because of its old age; therefore, changes were made for updates and additional space to capture the progression of Thornton’s vibrant community.
The $14 million recreation project was completed in 2021 and concluded its main goals of renovating and expanding. The welcomed new Margaret Carpenter Recreation Center aquatic center featured lap swimming, a wave pool with a lazy river and bubble pit, an activity pool with zero-depth entry, play structure, geysers, and sprays, a water slide, and a 20-person therapeutic hydro-jet spa. The universal locker room expansion will better serve families and individuals with special needs, increasing accessibility for all. Overall, the recreation center was expanded by 12,000 sq. ft. A NinjaCross™ retractable obstacle course system was also installed post-build (visible in the photo gallery).

