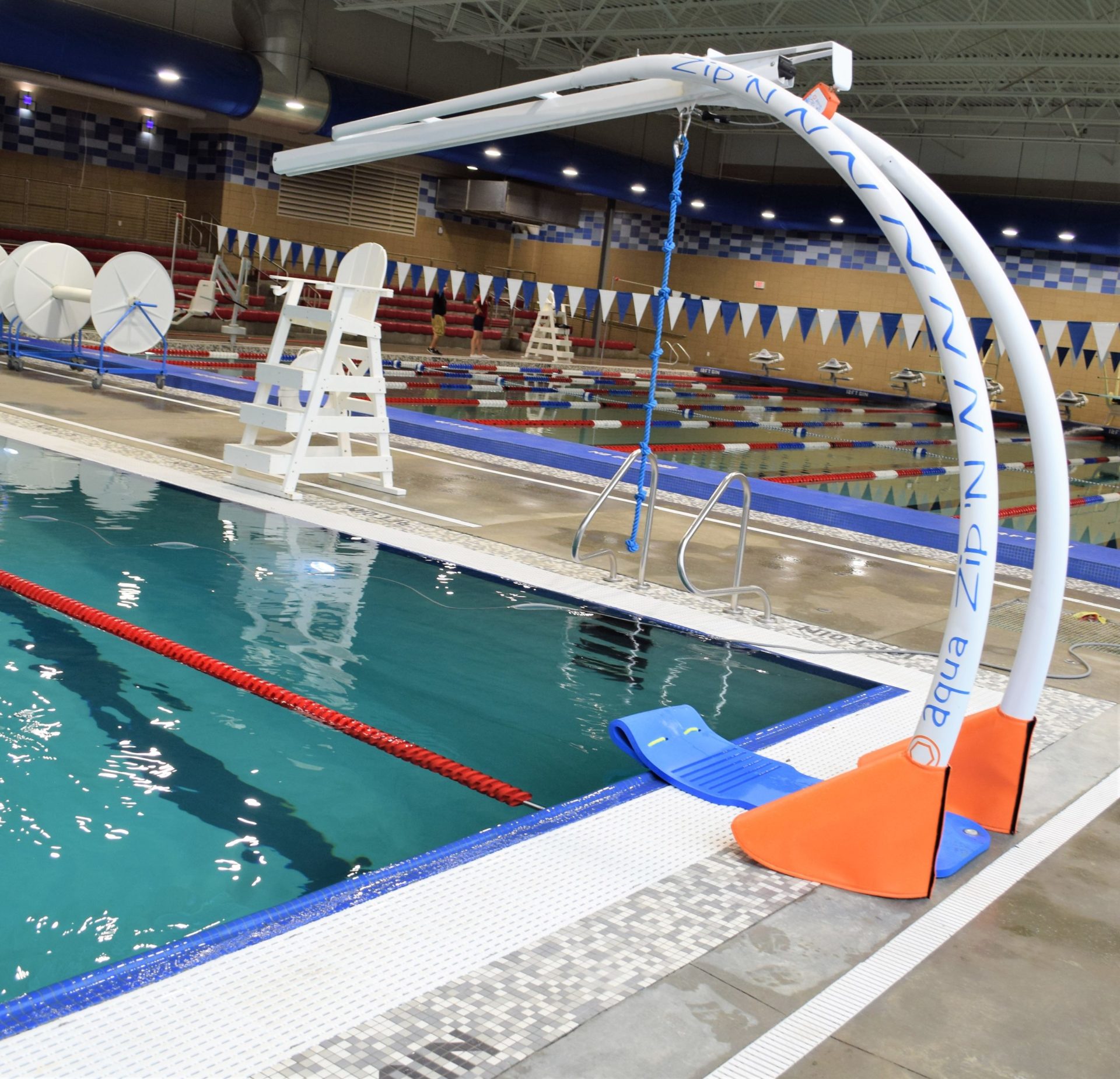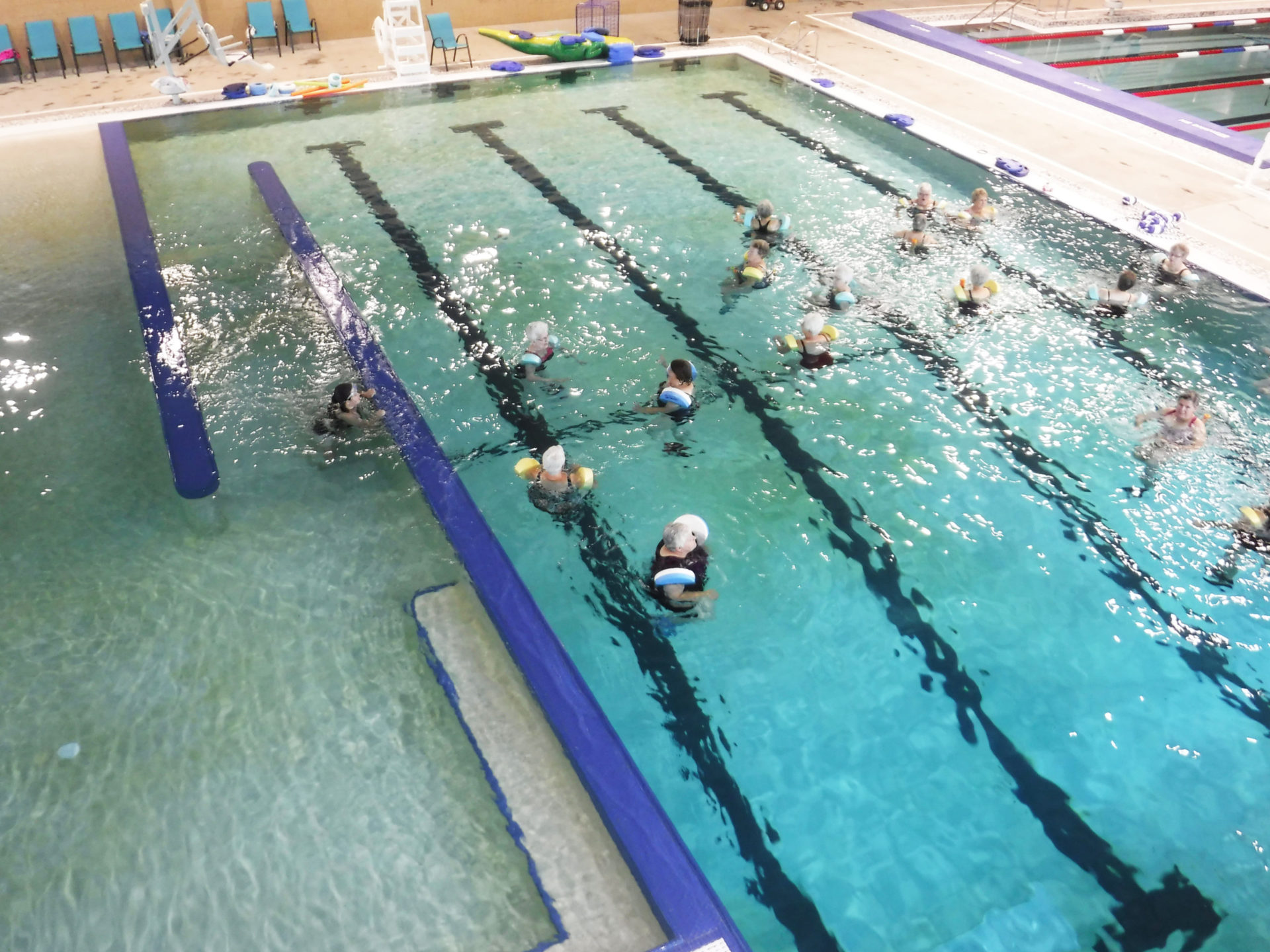In 2015, the City of Mitchell voters approved the construction of an $8 million-dollar indoor aquatic center. The new Recreation Center completed in July 2018 includes an indoor aquatic center, basketball courts, weight room, cardio room, locker room, racquetball courts, fitness on request, adult classes, and free consultation with fitness coordinator and towel service.
In addition to design services, Counsilman-Hunsaker was contracted by the city to provide pre-opening which included developing a Standard Operating Procedures Manual, Pre-Opening Startup Tools, and a facility-specific Business Plan, as well as providing an assessment of operational needs.
The city also retained Counsilman-Hunsaker to develop a Recreation Master Plan for their existing recreation center. The study determined how the facility would be programmed and staffed; determined potential user groups for the new facility; and made projections regarding operational costs for re-purposing the pool space, renovating the entire building, and overall renovation and expansion.
In November of 2016, Counsilman-Hunsaker was contracted by the City of Mitchell to provide pre-opening services for the new Mitchell Aquatic Center. Services included developing a Standard Operating Procedures Manual, Pre-Opening Startup Tools, and a facility-specific Business Plan, as well as providing an assessment of operational needs. The SOP Manual consisted of:
- Aquatic staff policies and procedures for employment and at the workplace
- Operational procedures, including opening, daily, and closing duties of all staff
- Orientations, weekly in-services, emergency action plans, evaluations, and documentation
- Maintenance needs and practices, including daily cleaning, water quality management, and weekly pool and amenity upkeep
In addition to the Standard Operating Procedures, Counsilman-Hunsaker also developed a facility-specific business plan for the aquatic center based on the proposed programming, staff levels, and operational hours of the facility and presented the findings the City of Mitchell for approval. The business plan included expected expenses, anticipated revenues, and options for changes to existing fee schedules to create stronger cost recovery. The final business plan was integrated with the Mitchell Recreation Center which is attached to the Aquatic Center and operates as one facility. The final plan projected a 73% – 79% cost recovery for the entire Recreation Center building. In October of 2018 the City of Mitchell reported to Counsilman-Hunsaker that the center had a 76% cost recovery rate.
















