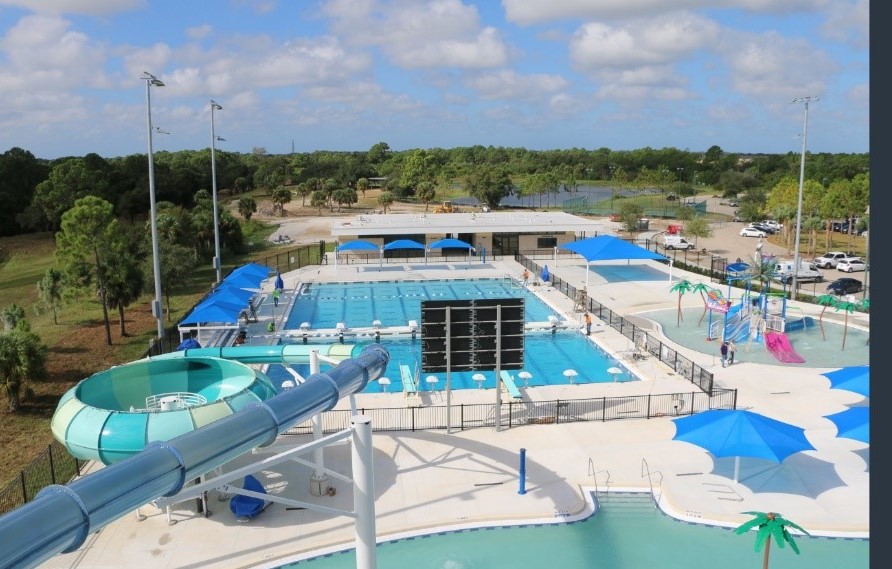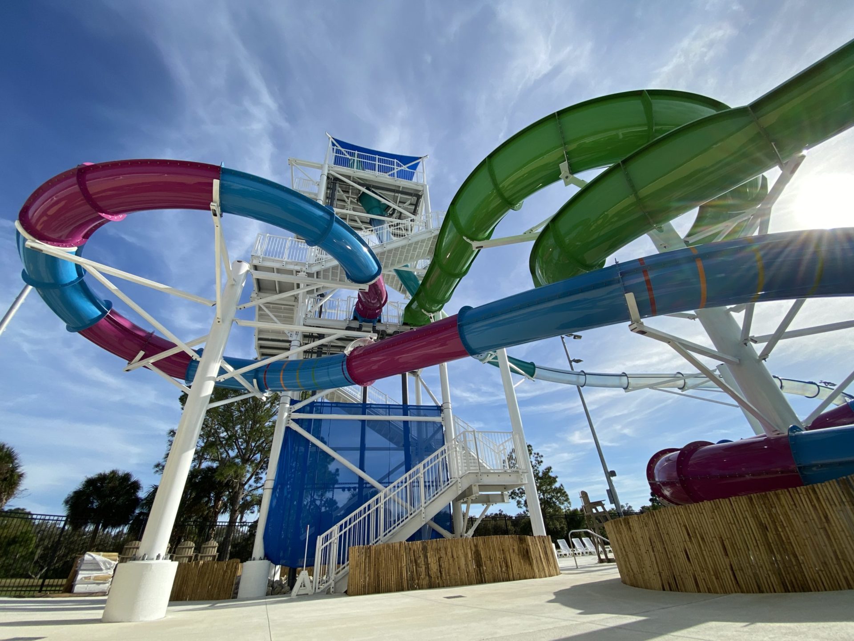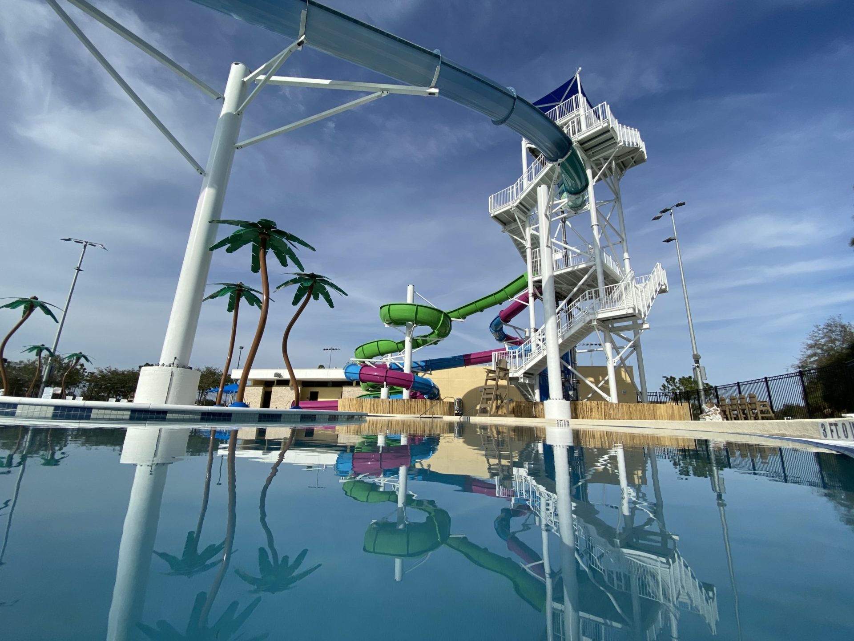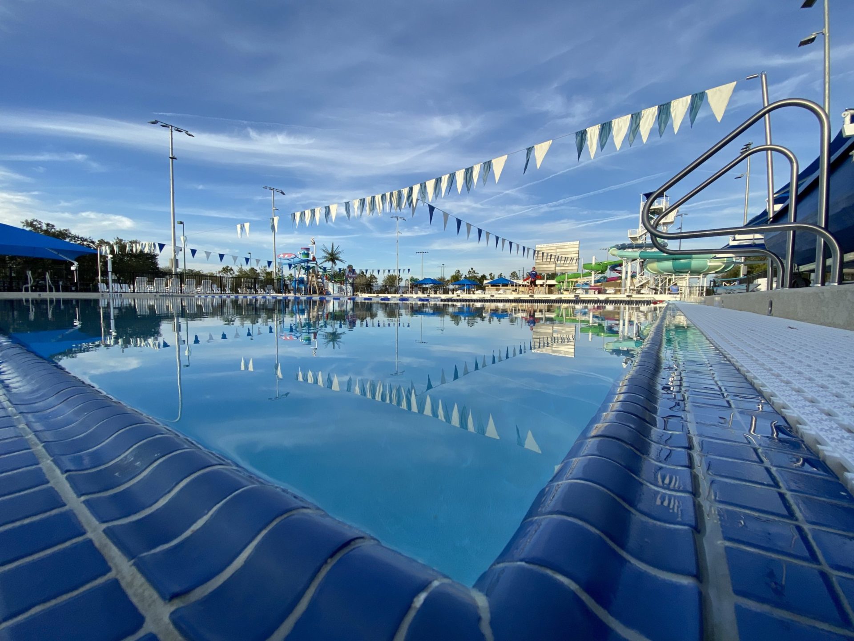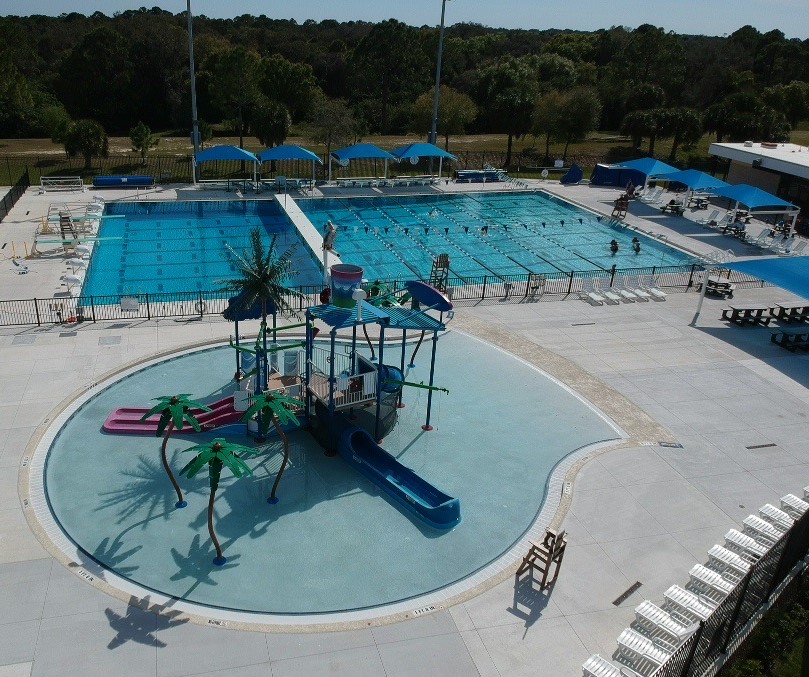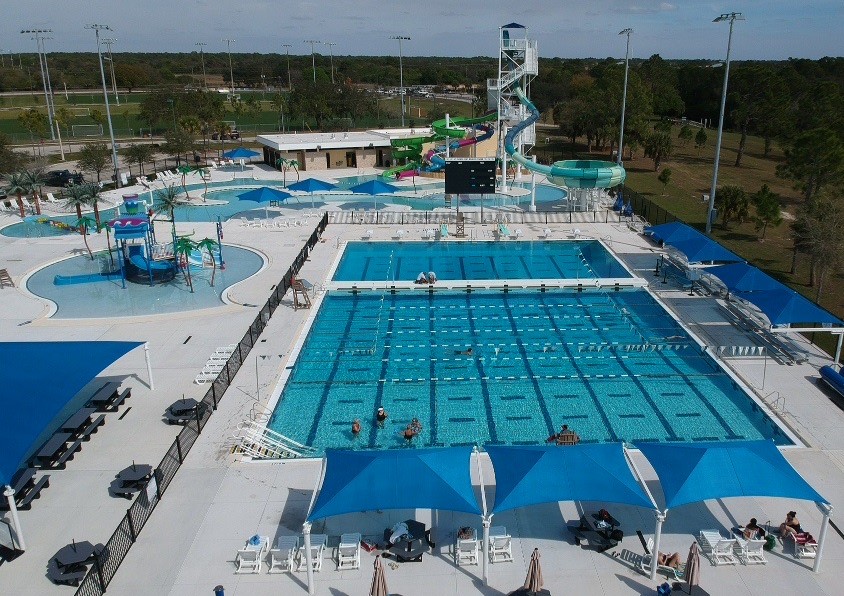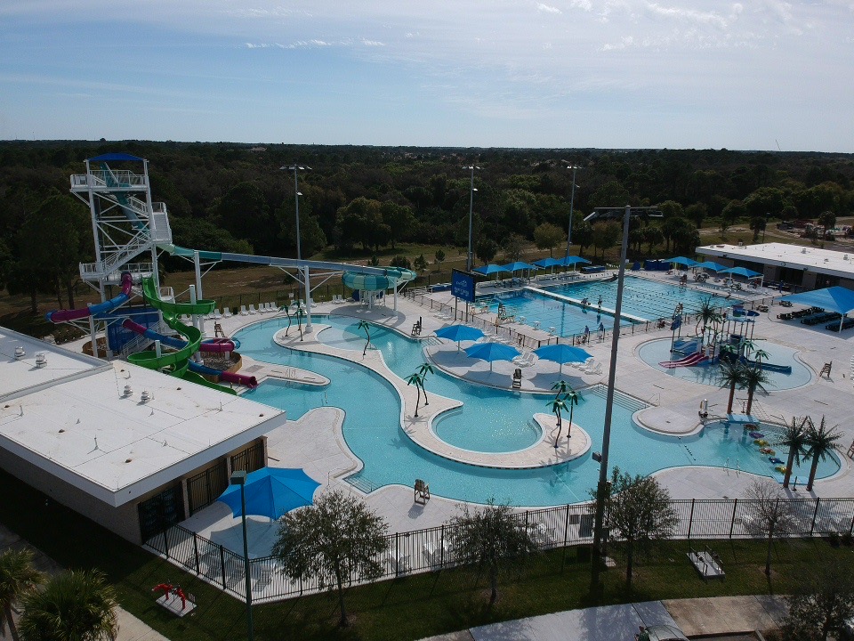In April 2010, Counsilman-Hunsaker completed an Aquatic Facilities Master Plan which assessed current conditions and needs of the community to be a guide for future programming, site selection, renovations, and new construction of a new aquatic facility. Data was collected from input through stakeholder meetings and a public forum. A “toolbox” of options presented a wide variety of solutions derived from community and political input to meet the diverse needs of the North Port residents. The team evaluated the community participation data, analyzed financial impacts, and developed conceptual alternatives. These alternatives were evaluated based on the effectiveness of response to the community’s needs as well as likely capital costs, revenues, and expenditures. Wellness programming, lesson programming, league swimming, family aquatic centers, splash pads, and waterparks were also evaluated.
In May 2018, Counsilman-Hunsaker developed an Operational Business Plan for the new North Port Aquatic Center located in Butler Park. The purpose of this operational study was to develop an expense budget, identify revenue opportunities, and provide knowledge and insight on aquatic operations to assist the North Port Aquatic Center recapture operating expenses.
In June 2018, the North Port City Commission broke ground on the $12 million North Port Aquatic Center. Due to a heavy rain season, the project took 15 months to complete.

