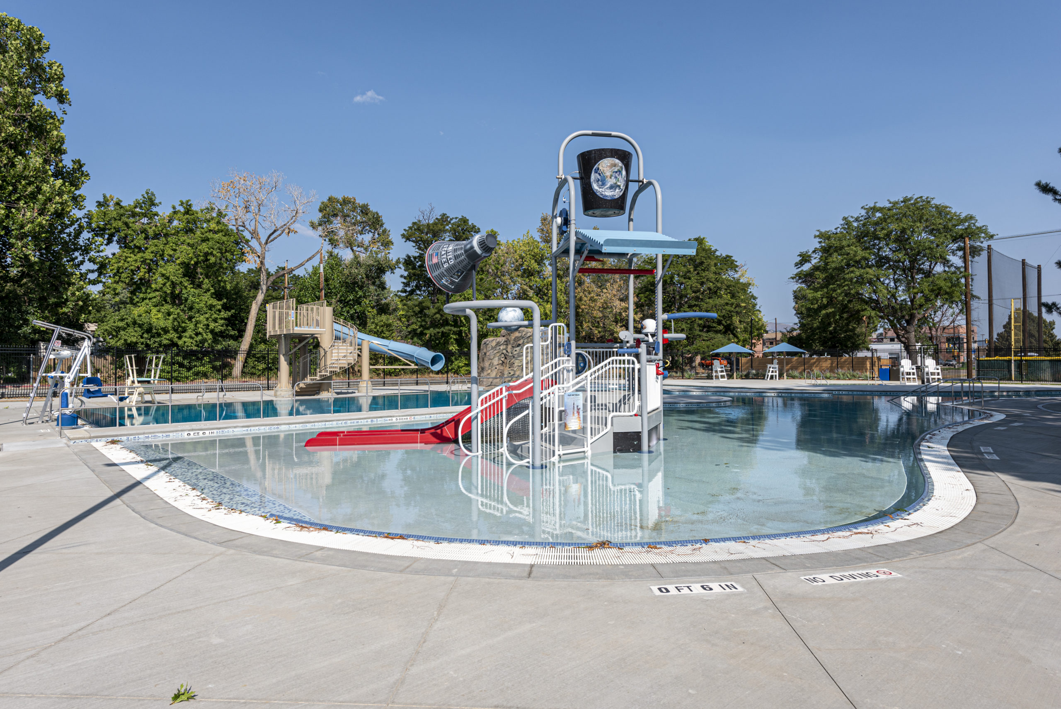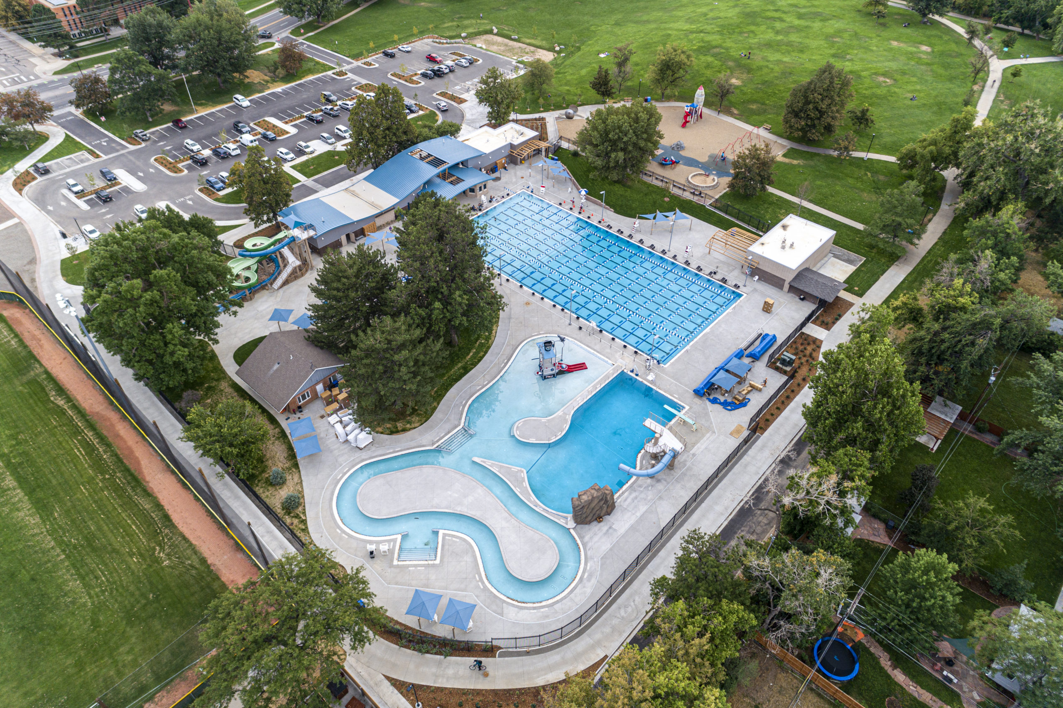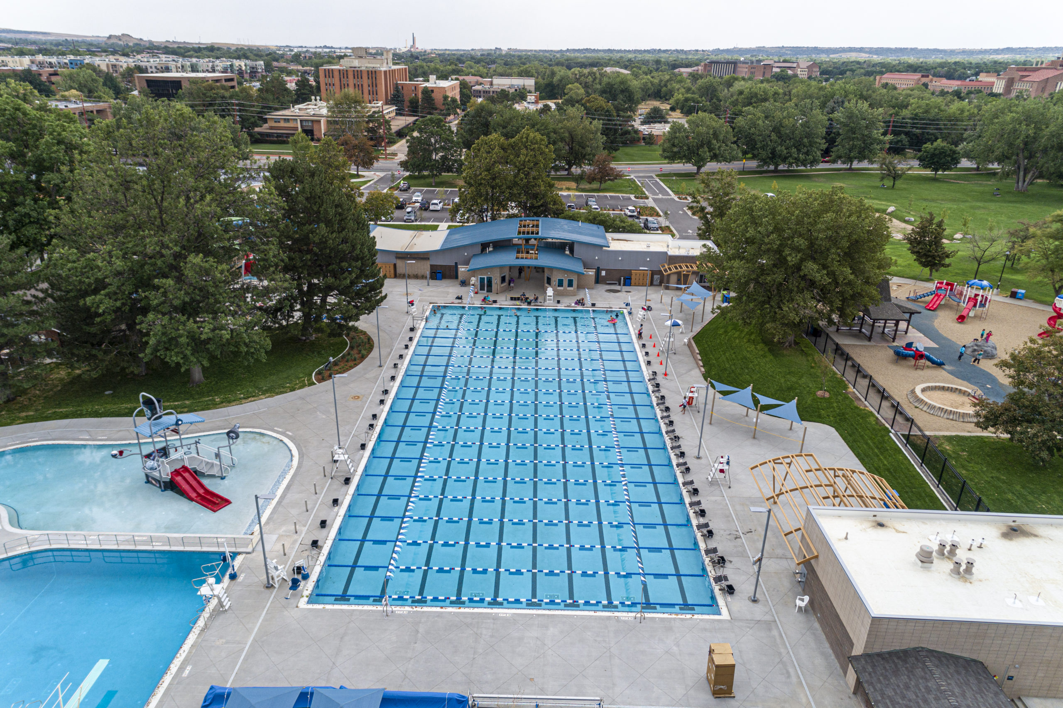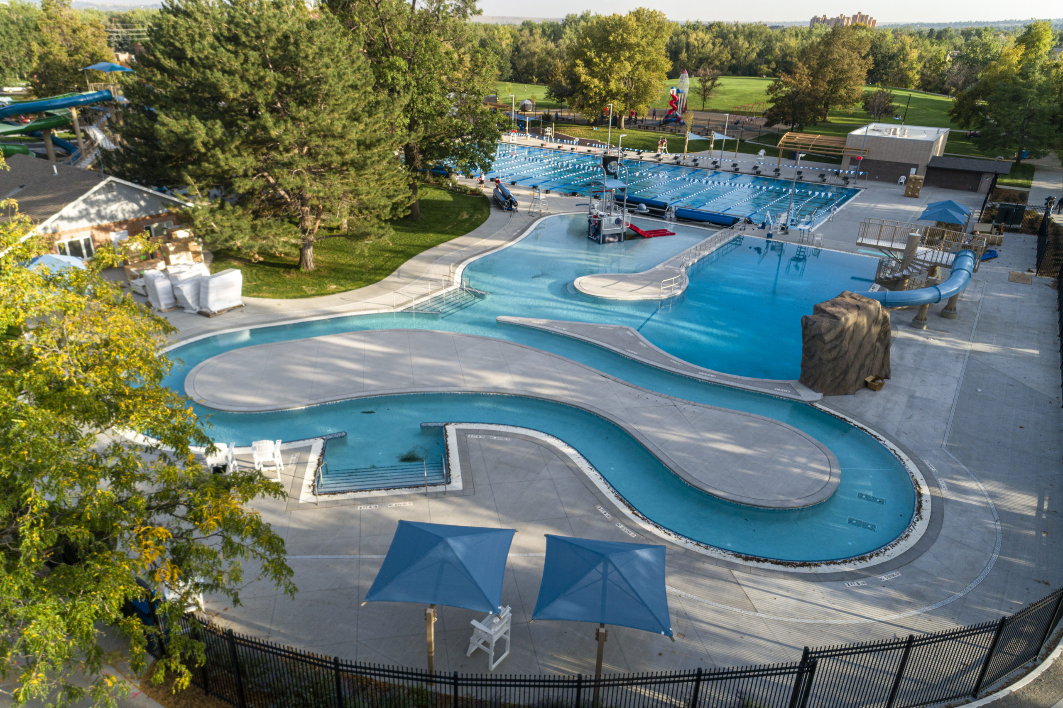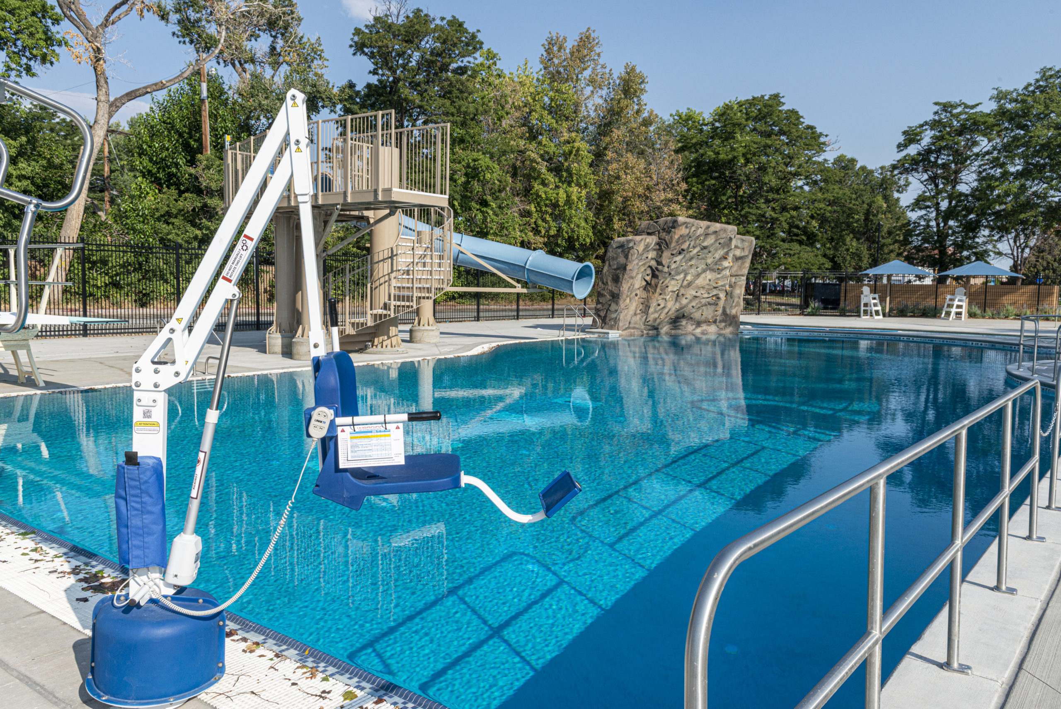Located in a neighborhood park that supports a wide variety of recreation opportunities, the new Scott Carpenter Pool redevelopment project includes the only 50-meter pool in the city of Boulder. This unique amenity supports many aquatic recreational needs of the Boulder community, including swim meets for the Boulder Barracudas Swim Club. The pool redevelopment meets the needs of the community such as balancing lap swimming capacity with open swim availability, providing amenities that are multi-generational and multi-use, providing a renovated bathhouse to support the pool use, exploring partnership opportunities to leverage current funding, and incorporating sustainability measures where feasible. Based upon the goals of the project and feedback from the community, the existing “L” shaped lap pool was replaced with an 87,120 sq. ft. aquatic center featuring a 10 lane, 50-meter pool, a bathhouse that was extensively renovated and expanded, and new leisure amenities which will serve all ages.

