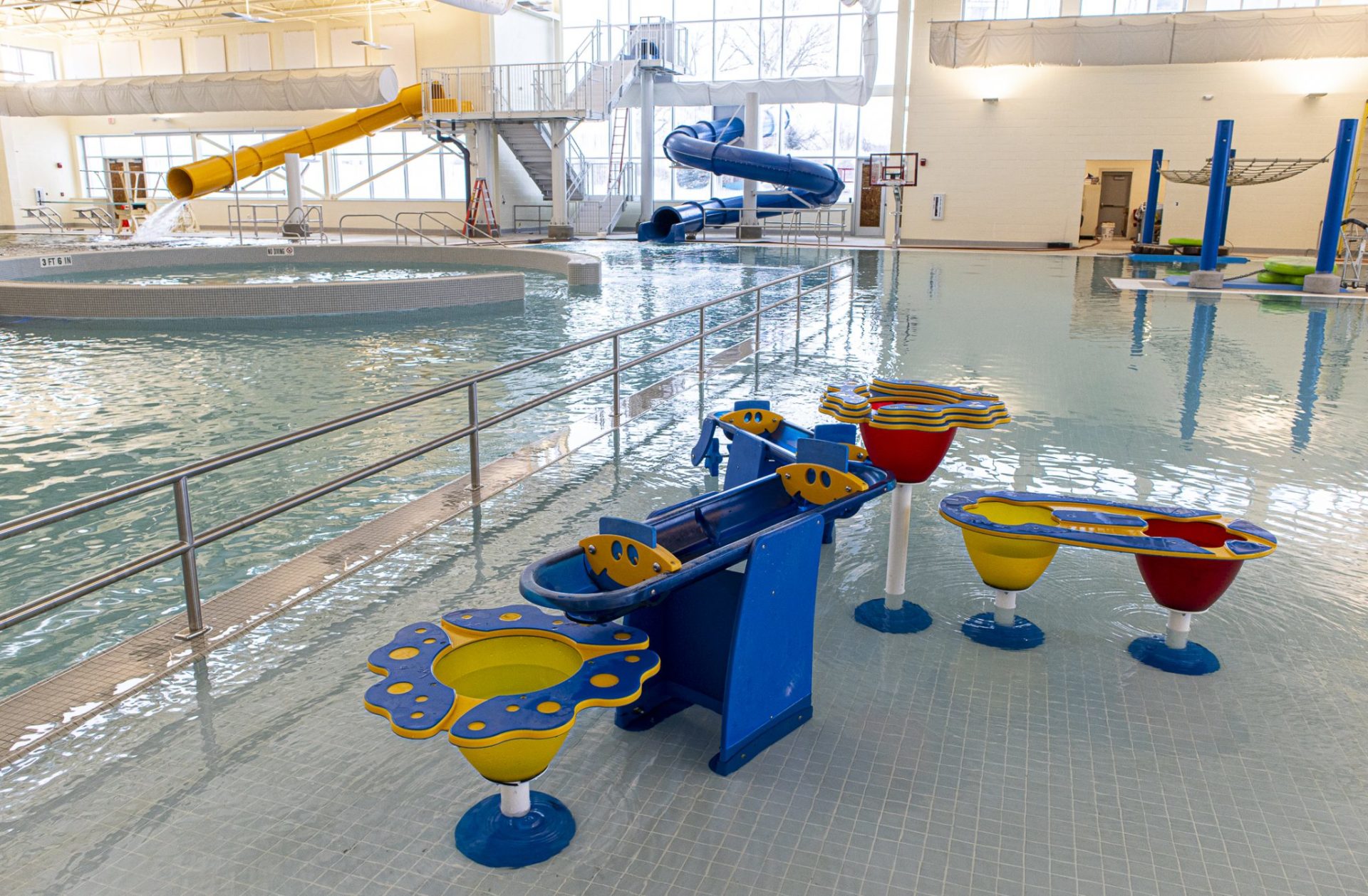In 2015, Counsilman-Hunsaker conducted an aquatic facility audit on the two existing swimming pools at the Sheridan County YMCA, constructed in 1965 and 1985. The audit identified items that were substandard in the pools, highlighted items that didn't meet industry swimming pool design standards, and inspected pool equipment that wasn't operating as designed. Although the pools appeared to be in great working order, pool technology had surpassed the mechanical systems. Parts proved challenging to come by, and repairs were occurring at a far greater frequency and scale.








