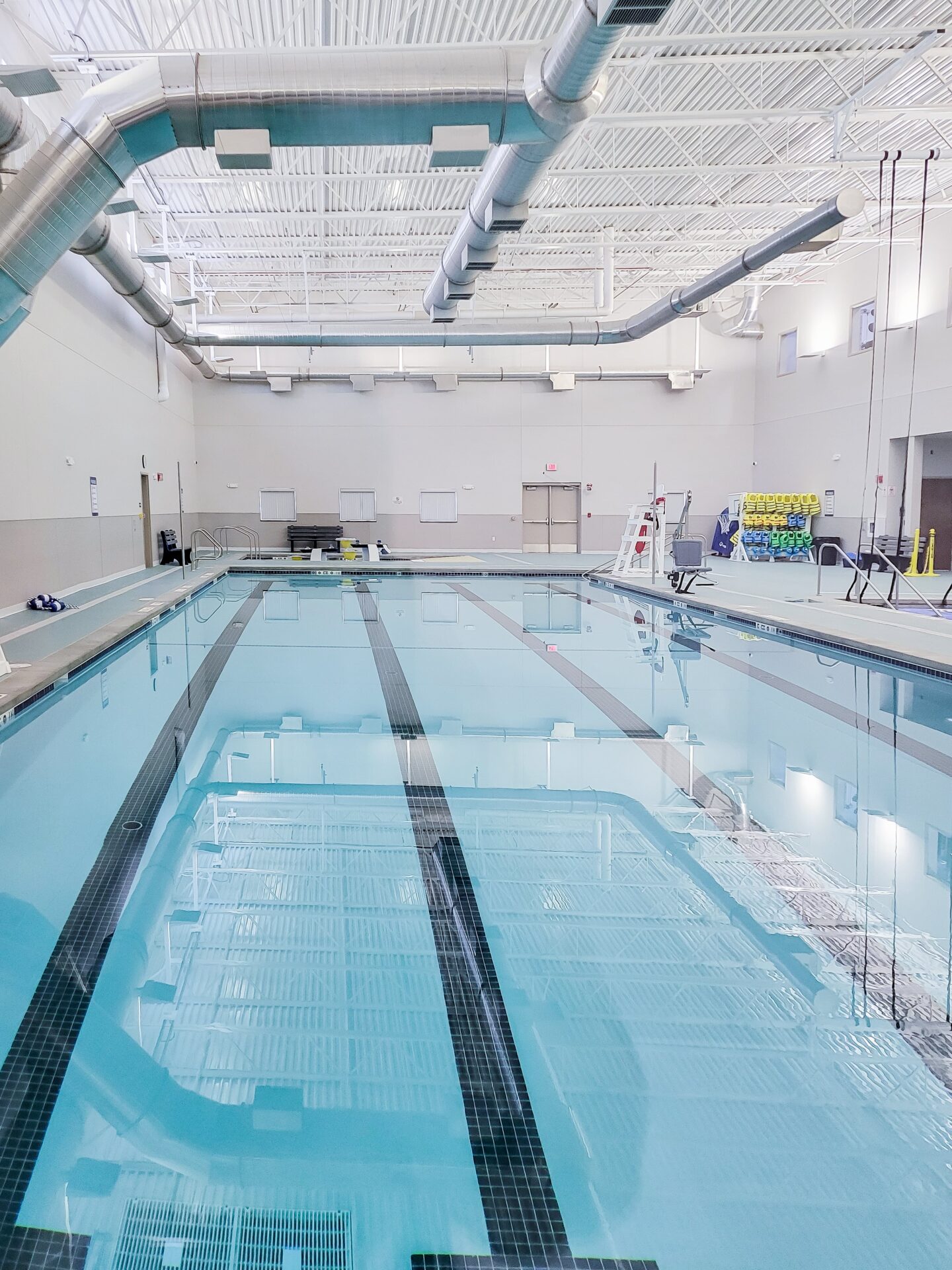The $23 million-dollar Thundering Buffalo Wellness Center was designed to promote health throughout every stage of life, providing services for healthcare, physical fitness, childcare, and cultural arts and education. This new facility aims to support jobs for the Fort Peck Tribes and promote long-term health and wellness.
The 50,000-square foot facility is the culmination of an effort that began in 2001, when local high school students, in partnership with Harvard Medical School, began studying the underlying issues causing a disparity in life expectancy among members of the Fort Peck Tribes. The average life expectancy of an individual living on the Fort Peck Reservation is 59 years, compared to 78.5 years for the state of Montana and nationwide. In the years following the study, a small wellness center was created in Poplar, and school-based programs provided children with healthcare services.
The new Thundering Buffalo Wellness Center replaced the smaller center and included a pool, gym, and workout equipment to encourage physical fitness, while cultural arts, education, and dance programs will foster tribal traditions. The center also features a healthcare clinic with medical, dental, and therapy rooms, and offices for providers as well as telemedicine rooms with an on-site nurse to allow patients to get exams over videoconference.



