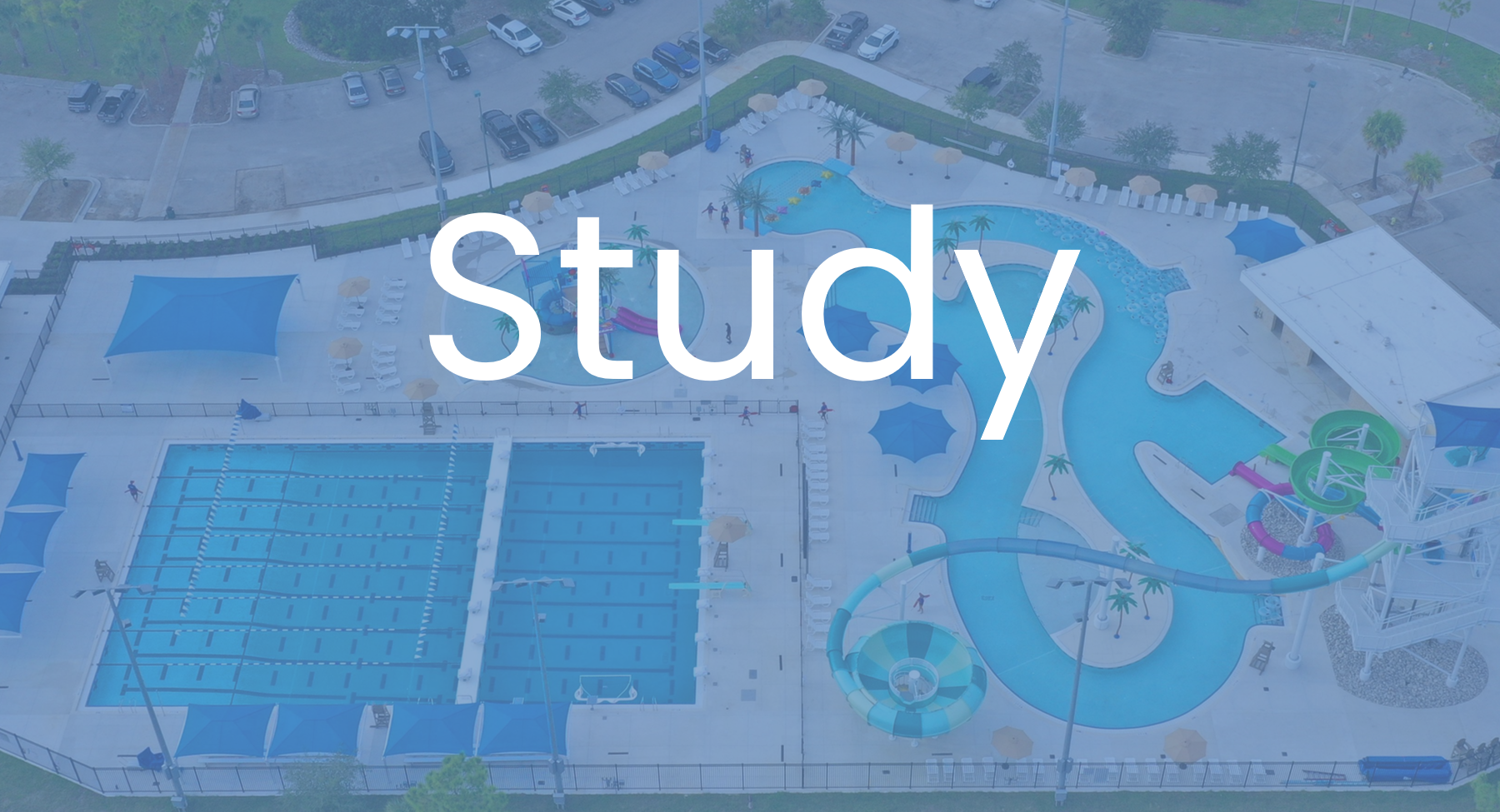The Town of Glastonbury retained Counsilman-Hunsaker and Moser Pilon Nelson Architects to evaluate alternatives and develop concepts for construction of a municipal indoor aquatic facility. The team developed multiple building concepts with varying project scope, identified site requirements for the building options, developed a market analysis and target market to determine financial viability, developed model of revenue and expense scenarios for ongoing operations and maintenance, prepared preliminary cost estimates for building options, and considered related improvements.
The team led multiple community meetings and public workshops were held to assess public comment on building options, design, costs, schedule, and related topics. Focus Groups in specific interest areas were formed and input was provided. Through this process, three options were presented for consideration, of which options 2 and 3 received the most interest. Option 2 includes a 3,400 sq. ft. lap pool and an 1,800 sq. ft. programming pool with support spaces and seating for 200 patrons. Option 3 includes an eight lane, 25-yard pool and an 1,800 sq. ft. programming pool with on-deck spectator seating for 200 as well. Each option included cost estimates as well as revenue and expense analysis.

