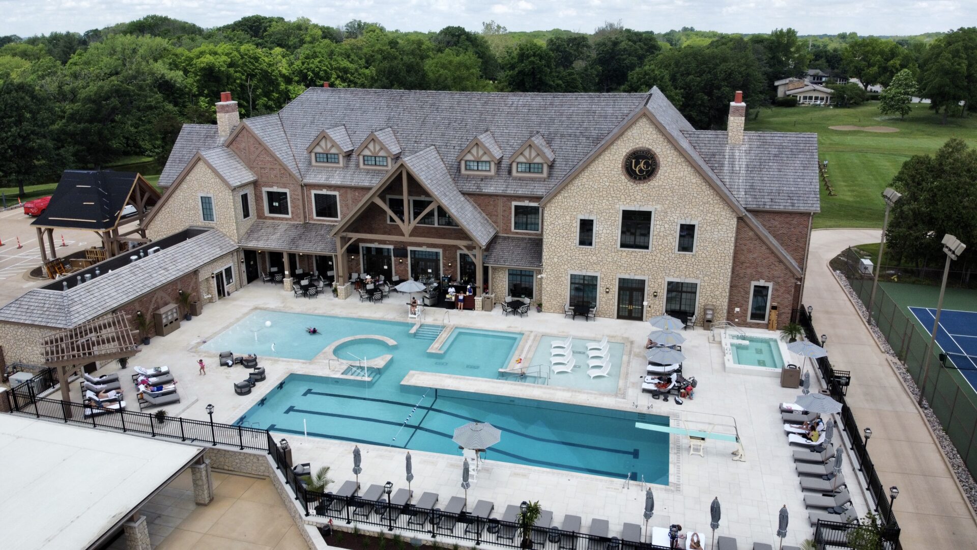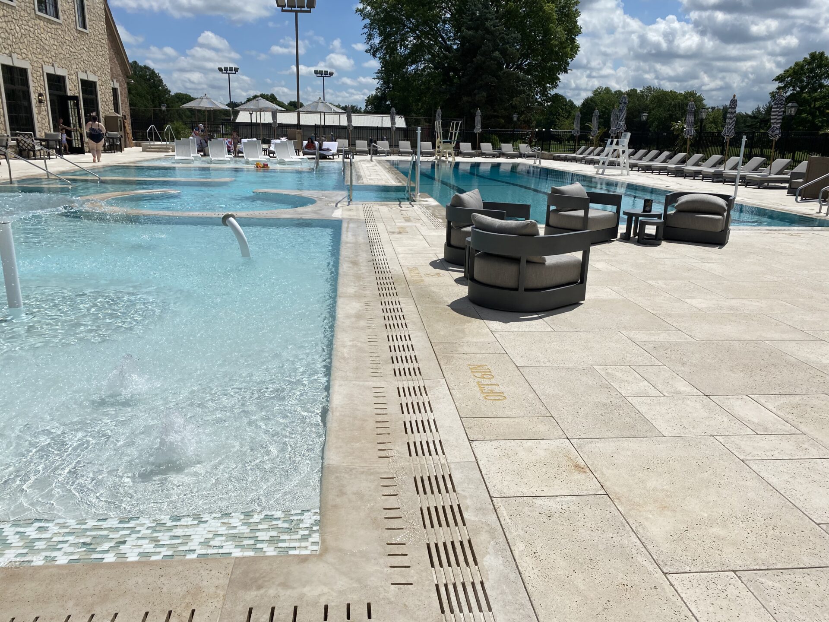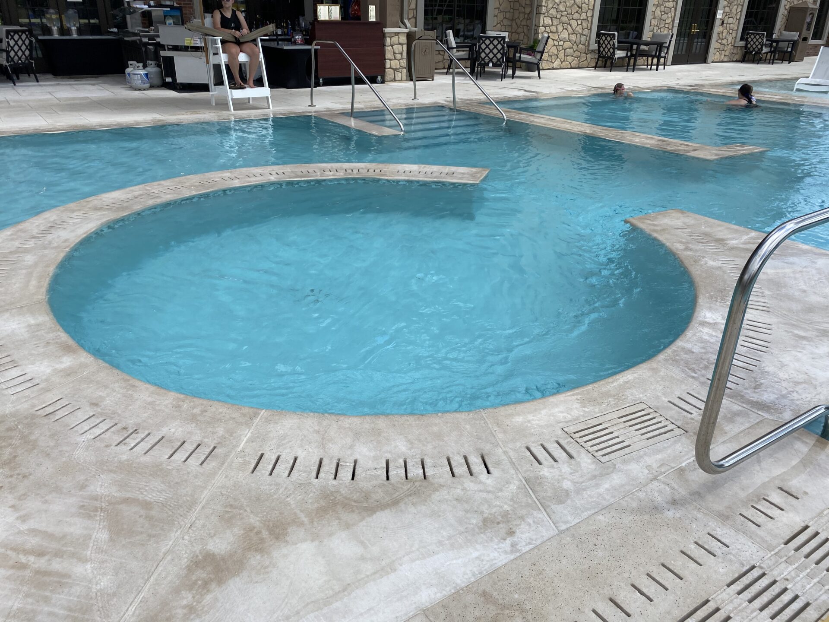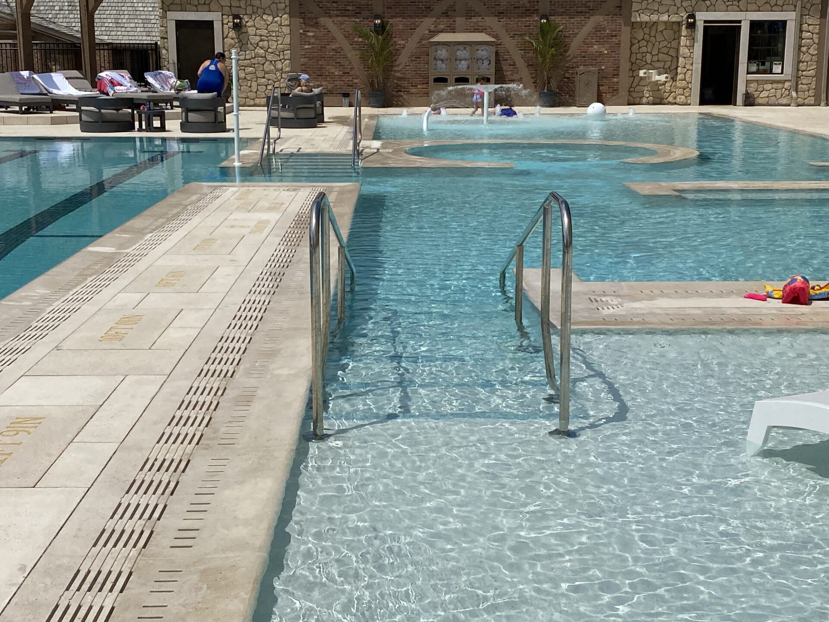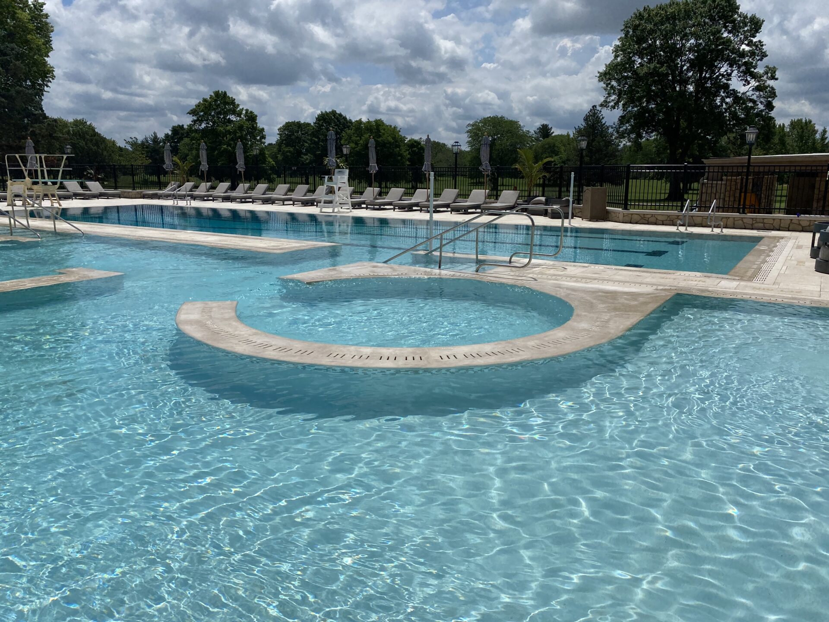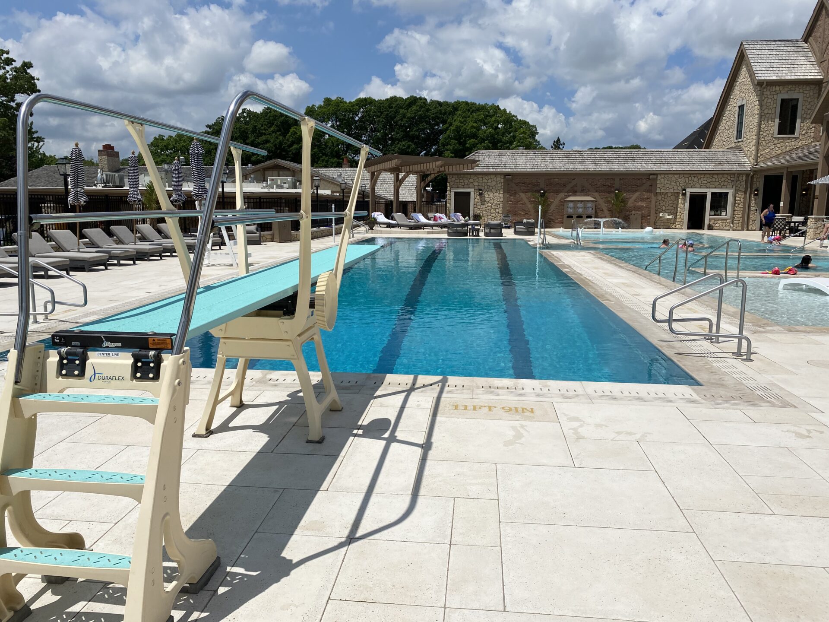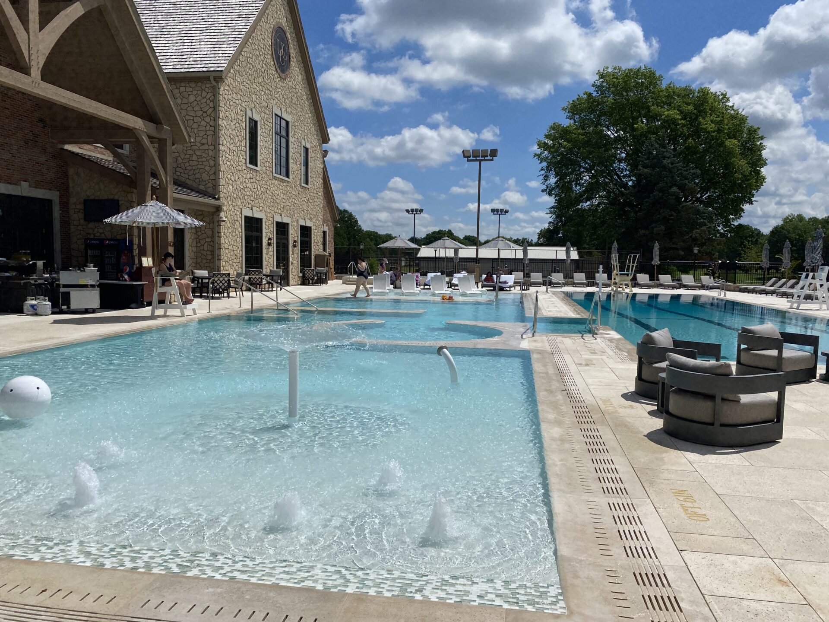Opened on Memorial Day 2021, Urbana Country Club unveiled its renovated pool as part of a $26 million improvement project. After two seasons without a pool, club owners decided to improve the existing pool house and the traditional rectangular-shaped pool by creating a resort-style pool experience focused on all-around wellness.
Urbana Country Club recently replaced their regenerative media filters on their existing pool and wanted to incorporate them in the innovative design as part of the improvement project. Counsilman-Hunsaker had to work with the constraints of the existing equipment and include them in the new design while providing the Country Club with an exciting new pool they were envisioning. The pool concept was designed to enable swimming from one side to the other without getting out of the water. The outdoor aquatic center has two side-by-side pools, amassing 3,800 sq. ft., which is connected in the center.
The project also included the construction of a 30,000 sq. ft., three-level building. The Hotel and Spa Facility consists of a fitness center, locker rooms, gathering areas and bar, guest rooms, guest suites, spas, hair and nail salons, golf simulator, and pool table.

