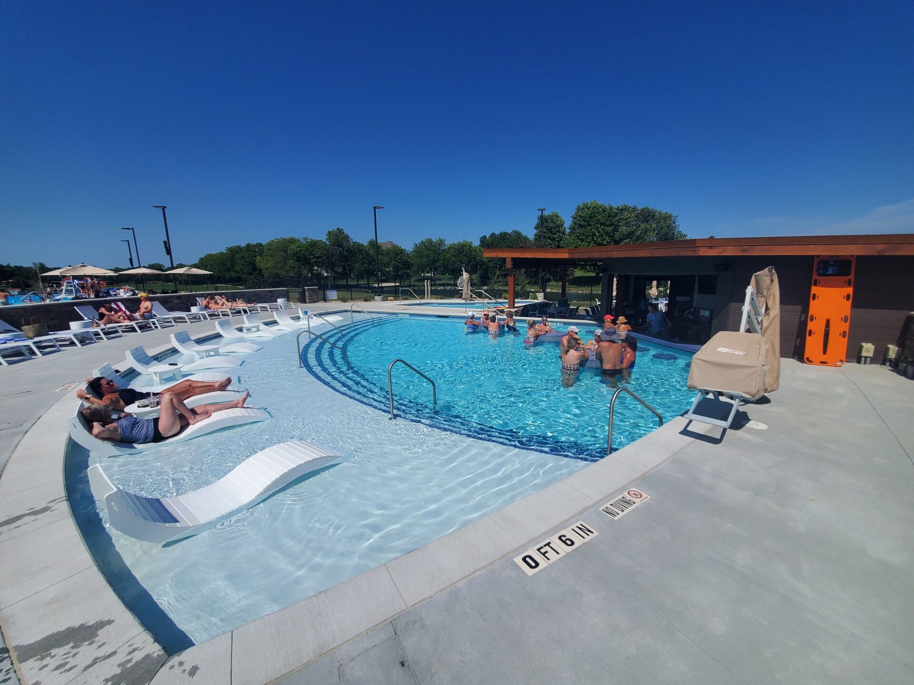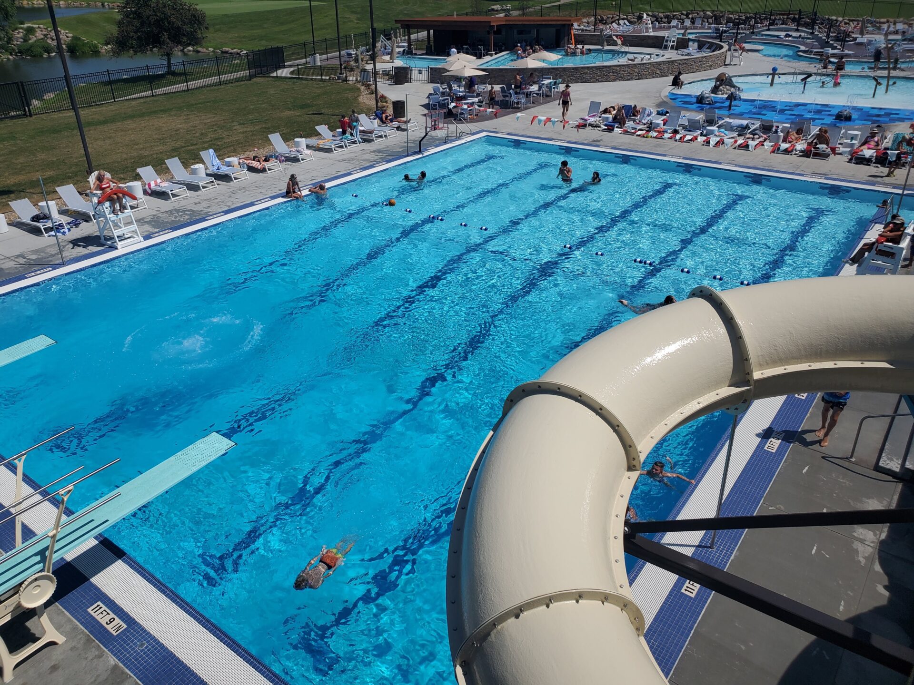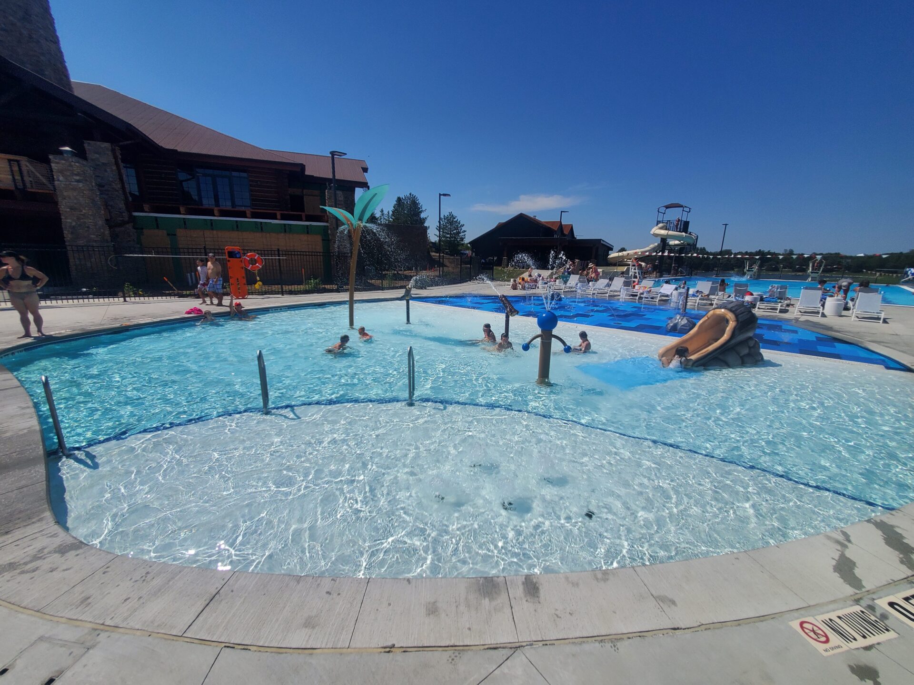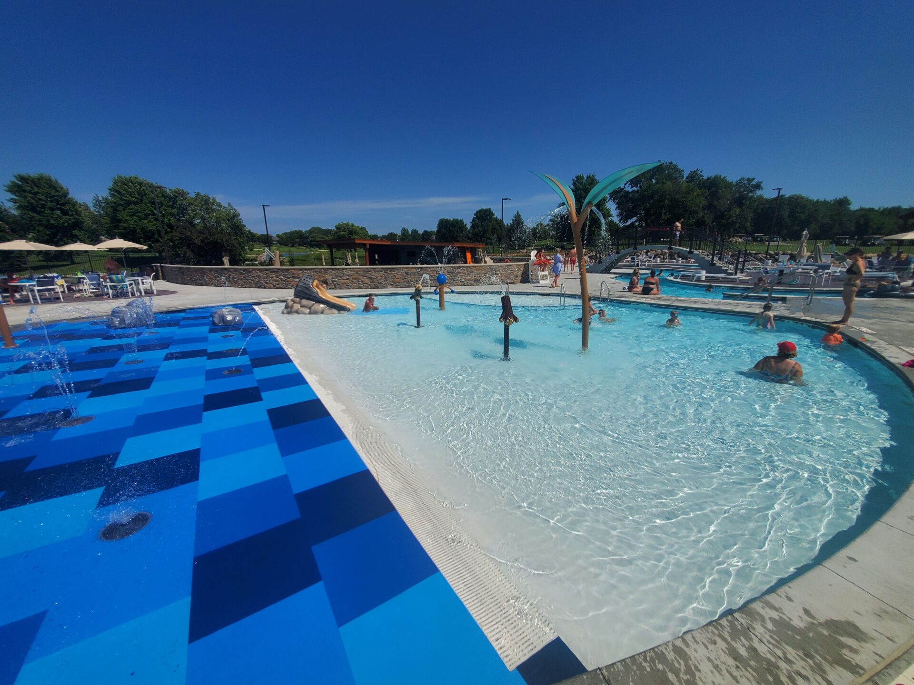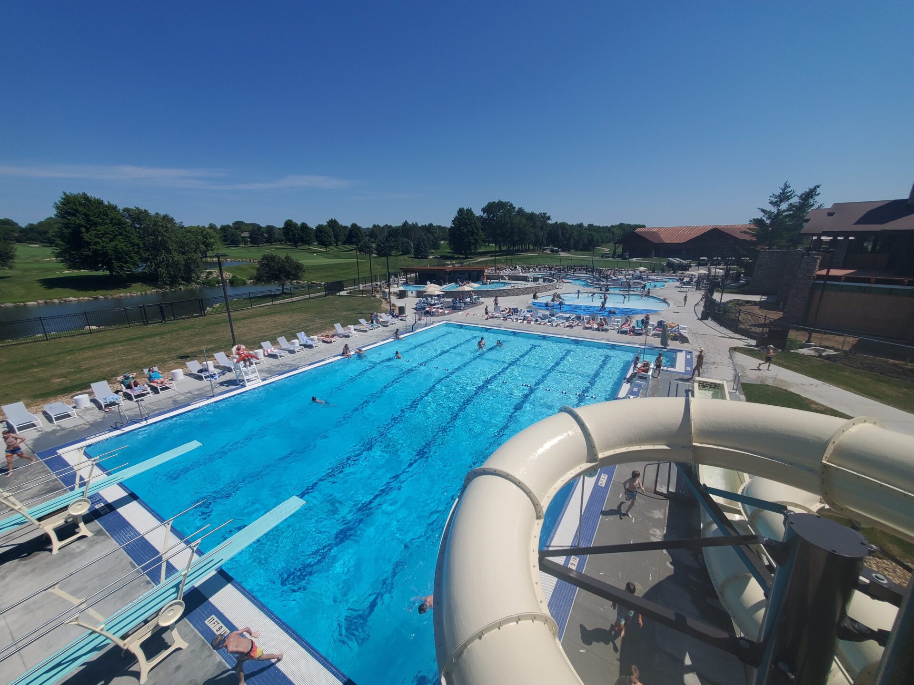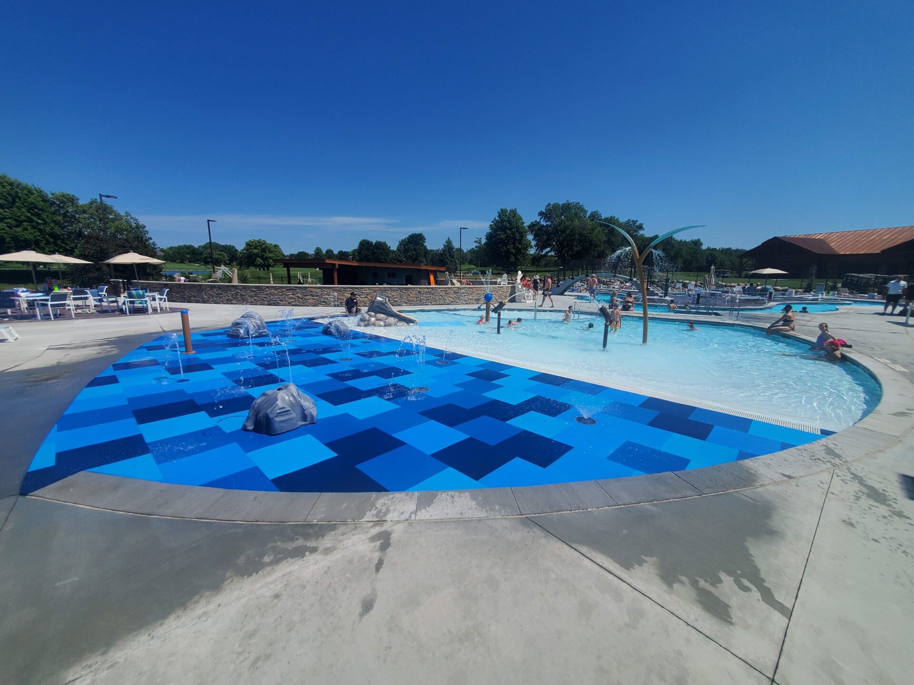In 2020, the Wilderness Ridge Golf and Country Club decided to explore upgrading its aquatic options for the wellbeing of its members. Counsilman-Hunsaker conducted an extensive study for the club, which included a needs analysis consisting of a market survey of area aquatic centers and country clubs, a concept design, and a revenue and expense analysis. Two concepts were provided to and reviewed by the country club, and once Wilderness Ridge made its final choice, design for a new aquatic center began.
In addition to these updates, the club also planned to construct a new pro shop building to house its year-round Nebraska Golf Academy. Additionally, a plan was conceived for “19th Hole” – a new members-only bar and grill – plus a fitness center. Construction on each of the expansions began in the spring of 2021 and concluded in July 2022.

