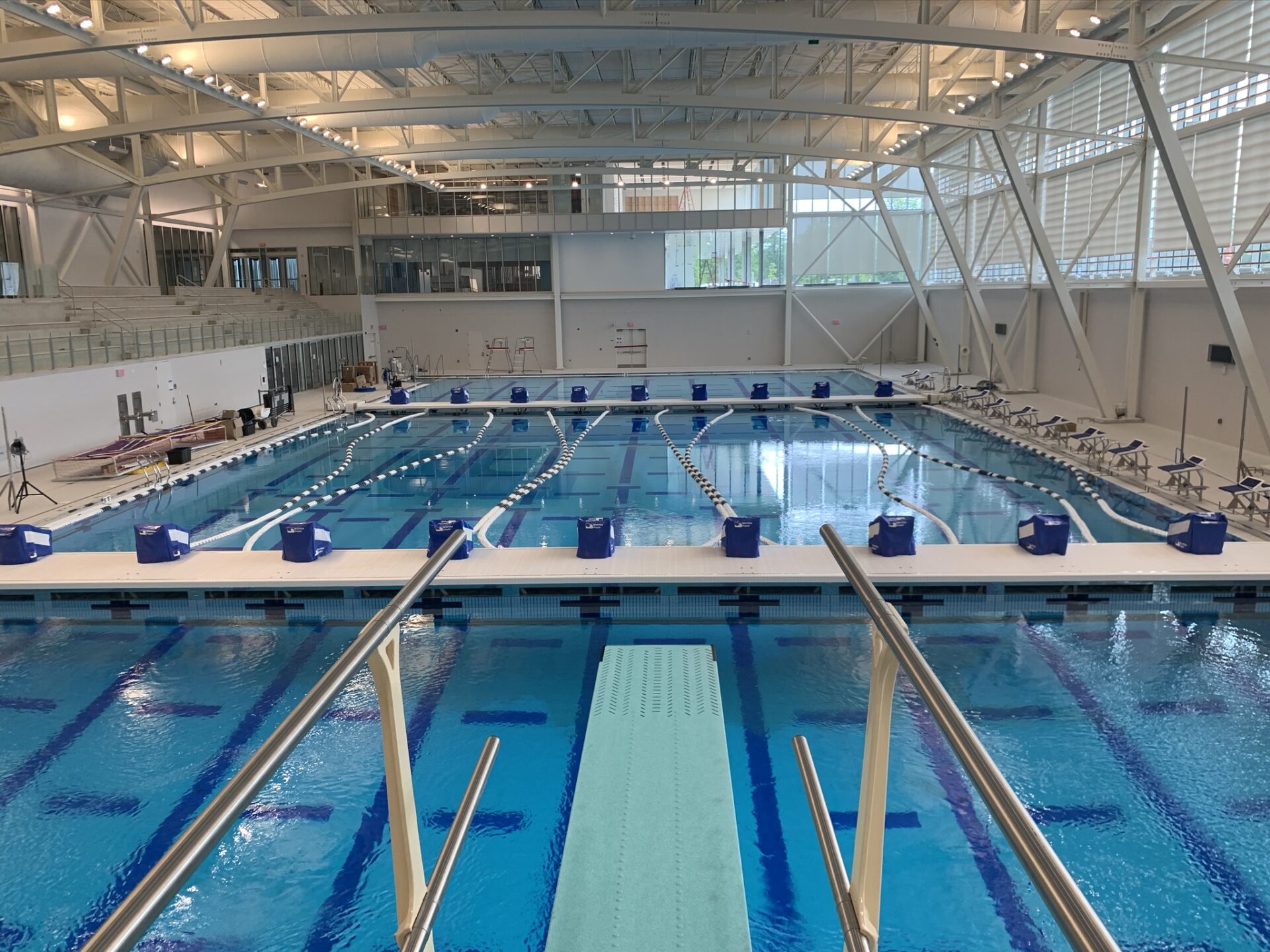Colby College’s new 350,000 sq. ft. Harold Alfond Athletics and Recreation Center features an indoor aquatic center, a 200-meter track, squash court, and hockey arena as well as coaching and training suites. With a bold yet elegant design that complements Colby’s traditional campus architecture, the entire three-floor building was developed to emphasize daylight and openness, maximize views into venues, and intuitively articulate the building’s organization - conveying a sense of intimacy despite its expansive scale.
Featuring the only 50-meter pool in the state of Maine, the aquatic facility seats 600-plus spectators, making it a prime venue for hosting large championship meets. Two moveable bulkheads can be flexibly configured to provide multiple short-course fields of play. Divers benefit from a diving well with 1 and 3-meter boards and an adjacent built-in whirlpool. Ample deck space integrates additional competitor seating and accommodates lane line storage space below deck. Dedicated locker rooms for the home team, faculty, and staff, as well as for typical use and individual/private use, serve a variety of users.






