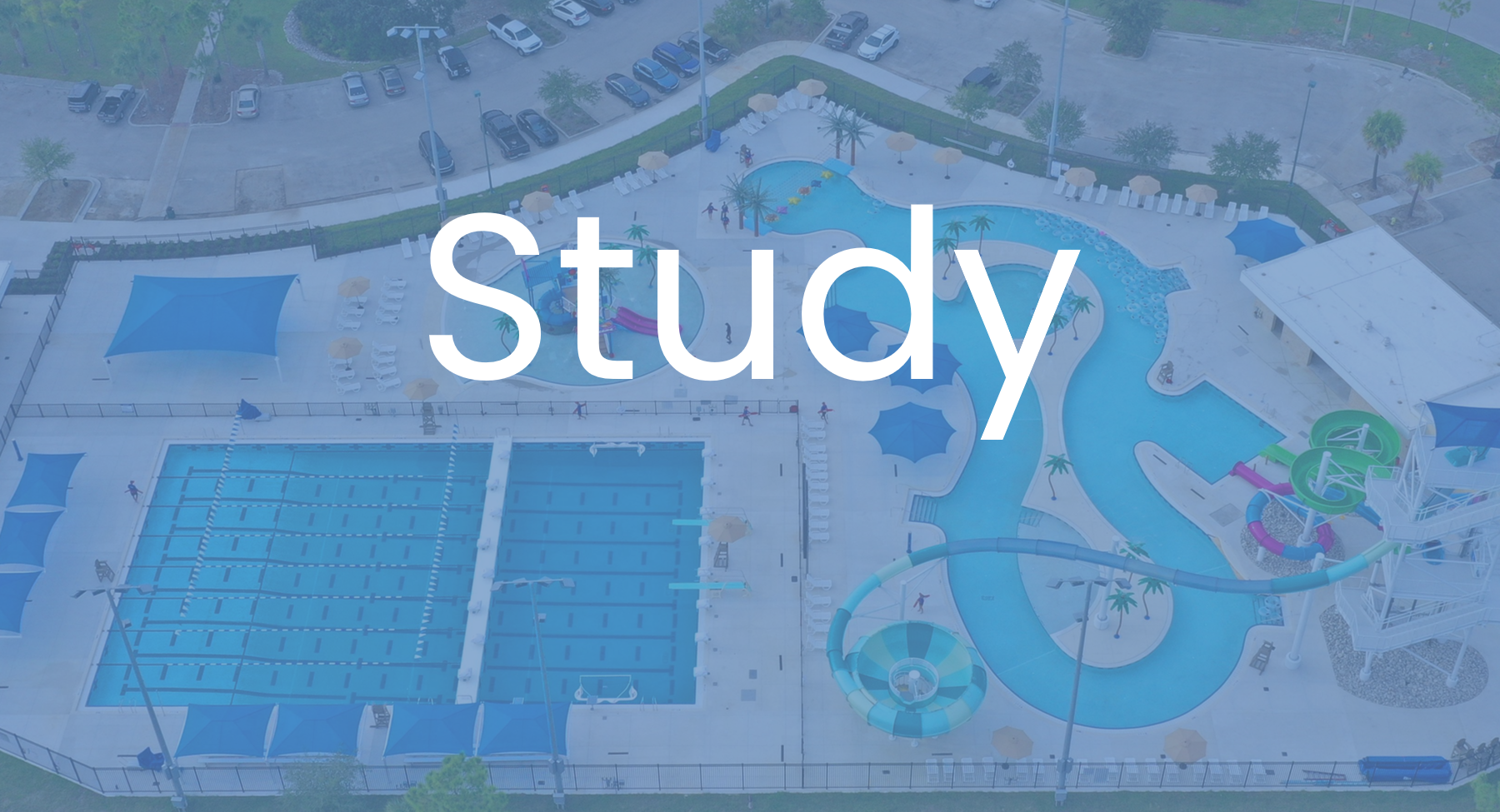Planning Design Studio contracted Counsilman-Hunsaker to work with the City of O’Fallon on an assessment and feasibility study to review the existing condition of the Memorial Park Swimming Pool and provide future options for the city to consider. The assessment report identified several areas where the pool needed physical upgrades. The study provided conceptual designs for various budget levels that included one-pool and two-pool options and a spray pad to replace the facility’s children’s pool.
- Option 1: Construction of four new bodies of water; a 3,211 square foot six-lane, 25-yard lap pool with 1-meter diving and a climbing wall; a 2,178 square foot leisure pool with a zero-depth entry with a children’s play feature, open water recreational and program area; a 707 square foot spray pad with ground and vertical spray elements; and a catch pool for the dual waterslide tower with open and enclosed waterslides.
- Option 2; Construction of three new bodies of water; a 3,238 square foot six-lane, 25-yard lap pool with 1-meter diving and a climbing wall; a 3,422 square foot leisure pool with a zero-depth entry with children’s spray features, a catch area for a dual waterslide tower and open water recreational and program area; and a 707 square foot spray pad with ground and vertical spray elements.
- Option 3: Construction of three new bodies of water; a 3,481 square foot six-lane, 25-yard lap pool with 1-meter diving and a climbing wall; a 6,668 square foot leisure pool with a zero-depth entry with children’s play feature, a catch area for a dual waterslide tower, a current channel and open water recreational and program area; and a 707 square foot spray pad with ground and vertical spray elements,
A community input open house was conducted that allowed members of the O’Fallon community to see the conceptual plans, ask questions and provide their feedback regarding the future of the swimming pool.

