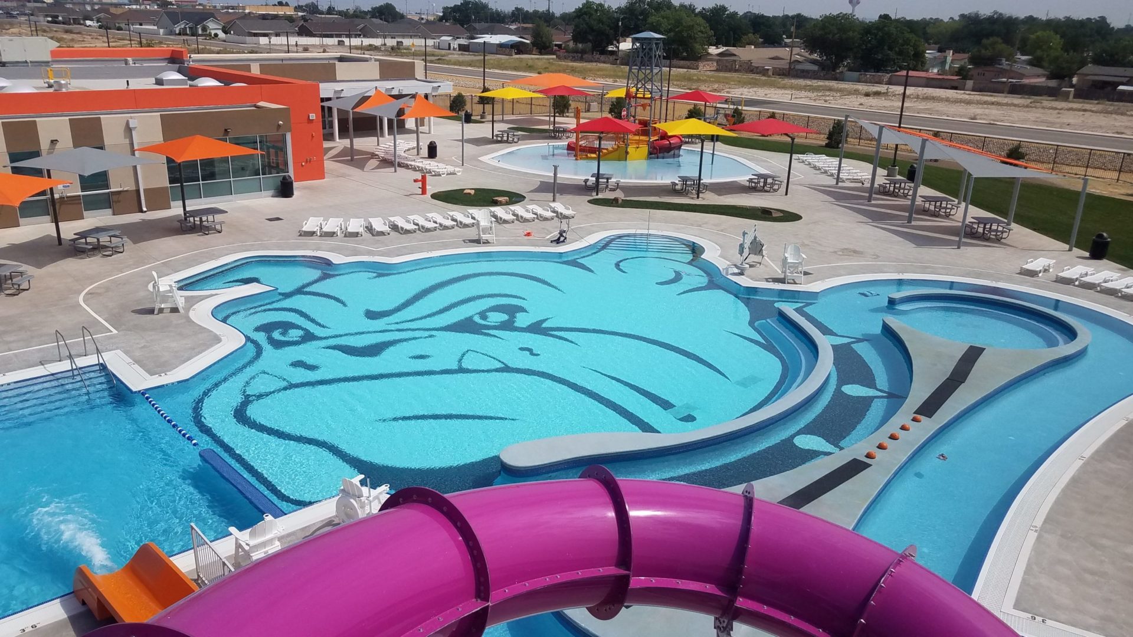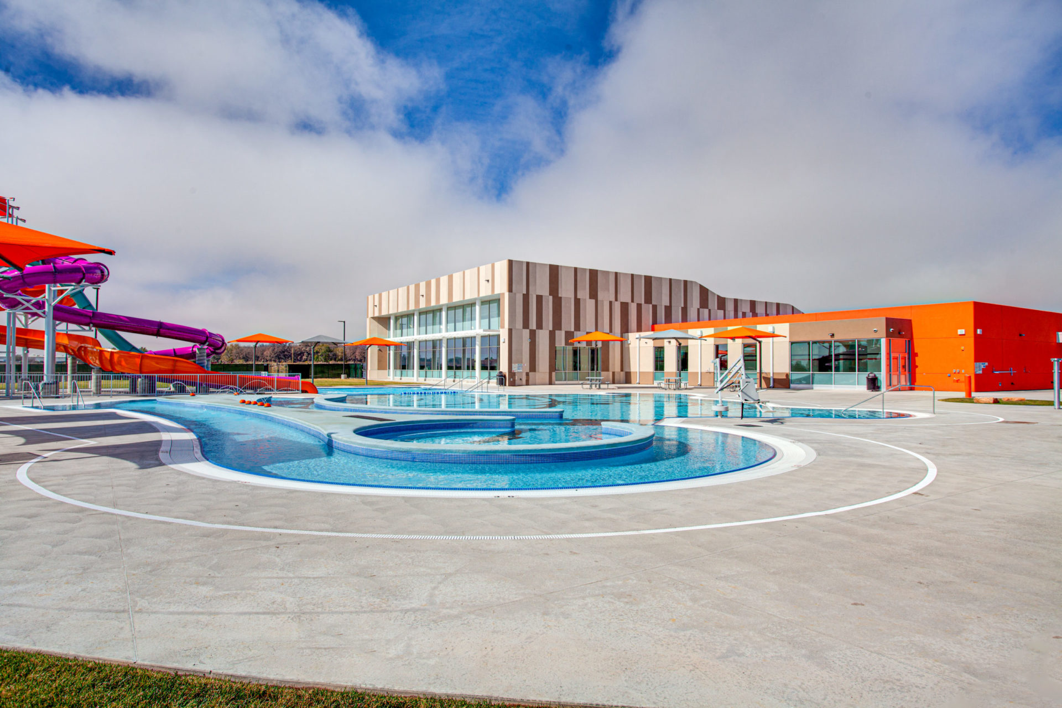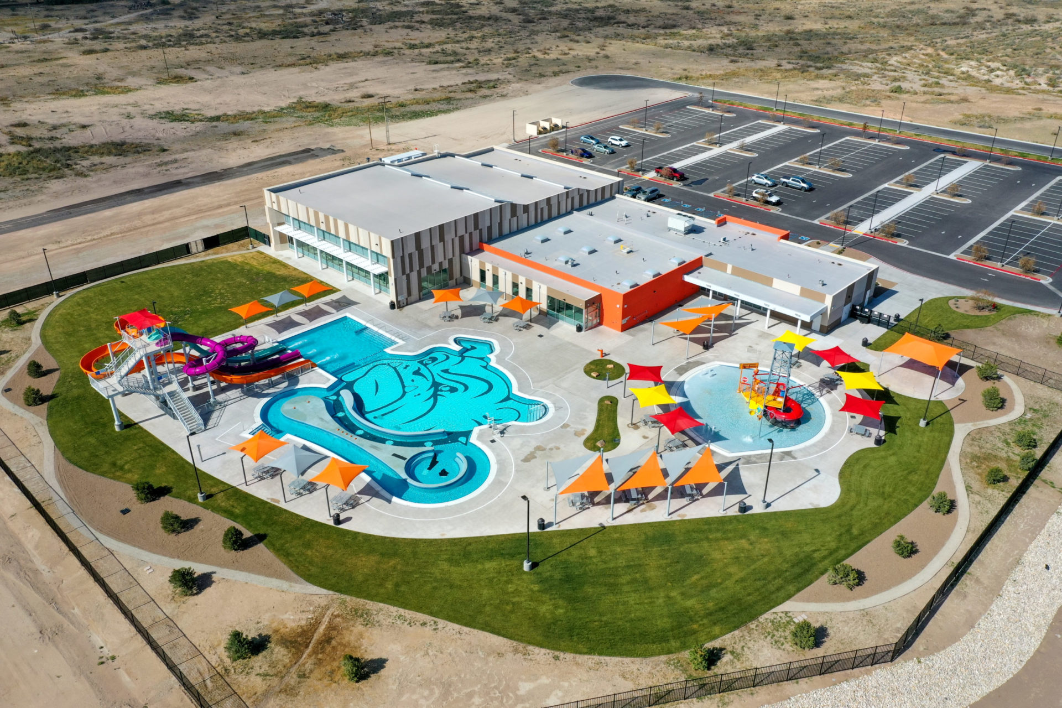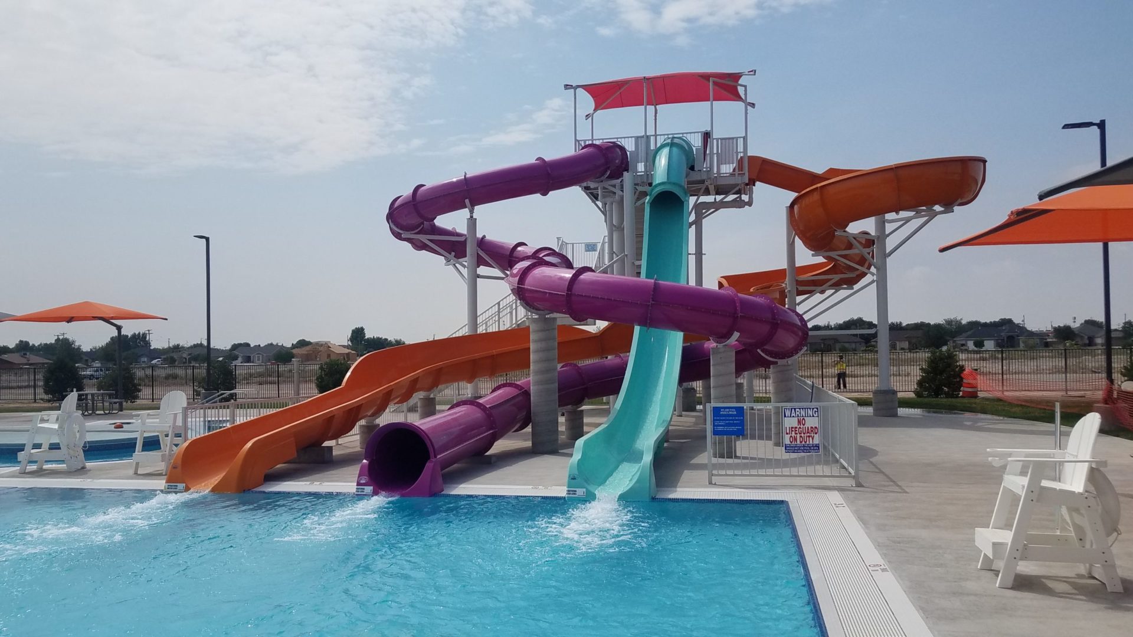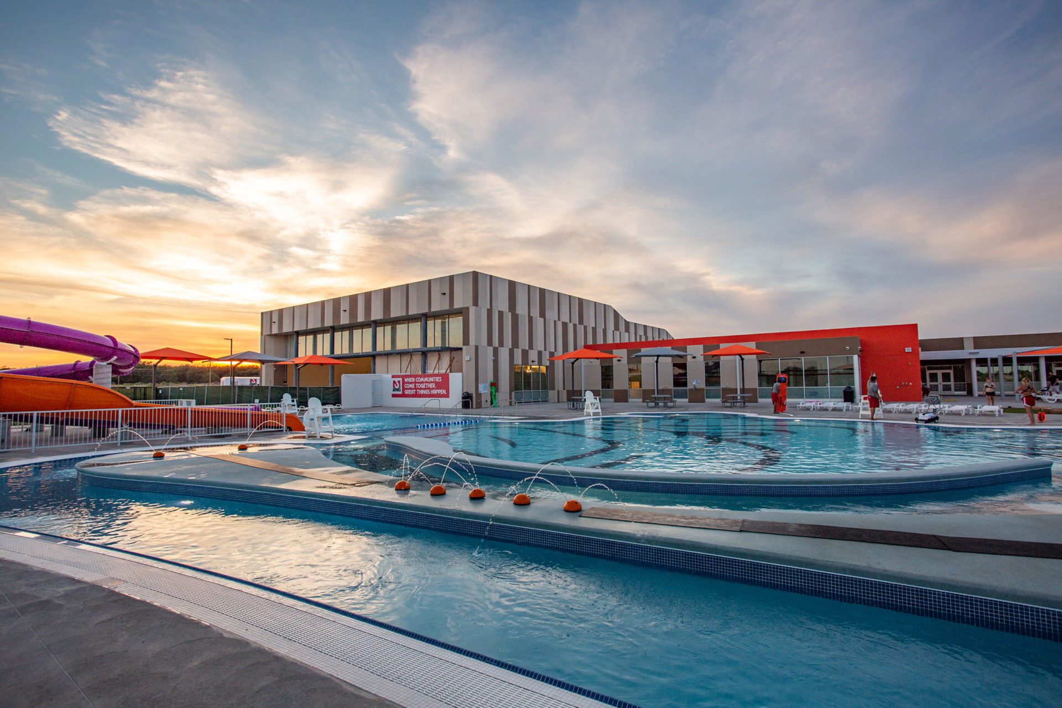In September 2017, Counsilman-Hunsaker and Huitt-Zolars were contracted by PY Foundation to study concepts for a multigenerational, indoor and outdoor community aquatic center. The study addressed a needs assessment, program requirements, capital costs, and financial performance. Three options were developed to meet the aquatic needs of the community and included conceptual drawings, project costs, and pro forma. This information was used to help the Foundation – along with the City of Artesia, Artesia Public Schools and the local hospital – to choose a preferred concept for design and begin fundraising for the capital costs of the project.
Pleased with the results from the study and positive fund-raising efforts, the new aquatic center will be completed in May 2019. Plans include both indoor and outdoor aquatics. The outdoor recreation pool is in the shape of Artesia’s Bulldog logo and includes a lazy river and three tower slides. The adjacent toddler pool features a zero-depth entry with a customized play structure representing the Illinois #3 drilling rig of 1924 that moved oil forward as one of Artesia’s primary economic drivers. The 14,300 sq. ft. building houses an indoor eight lane, 25-yard competition pool as well as a three lane, 60 ft. training pool, bathrooms, changing rooms, a party room, and concession area.
The construction and operation of the complex will be a joint effort between the City of Artesia, Artesia Public Schools, Artesia General Hospital, and private citizens through the AACF.
Pre-Opening Services
Counsilman-Hunsaker provided a facility specific business plan which compared three operational models, a marketing plan and standard operating procedures manual. The City of Artesia used the information to determine an operating structure, budgeting outline, and marketing milestones for the first year of operation of the aquatic center.
“The Counsilman-Hunsaker team has been an absolute pleasure to work with. They are very professional and understood our needs from the beginning. They are diligent about collecting the information they need and have been able to effectively present reports to our different stakeholders.” - Sandra Borges

