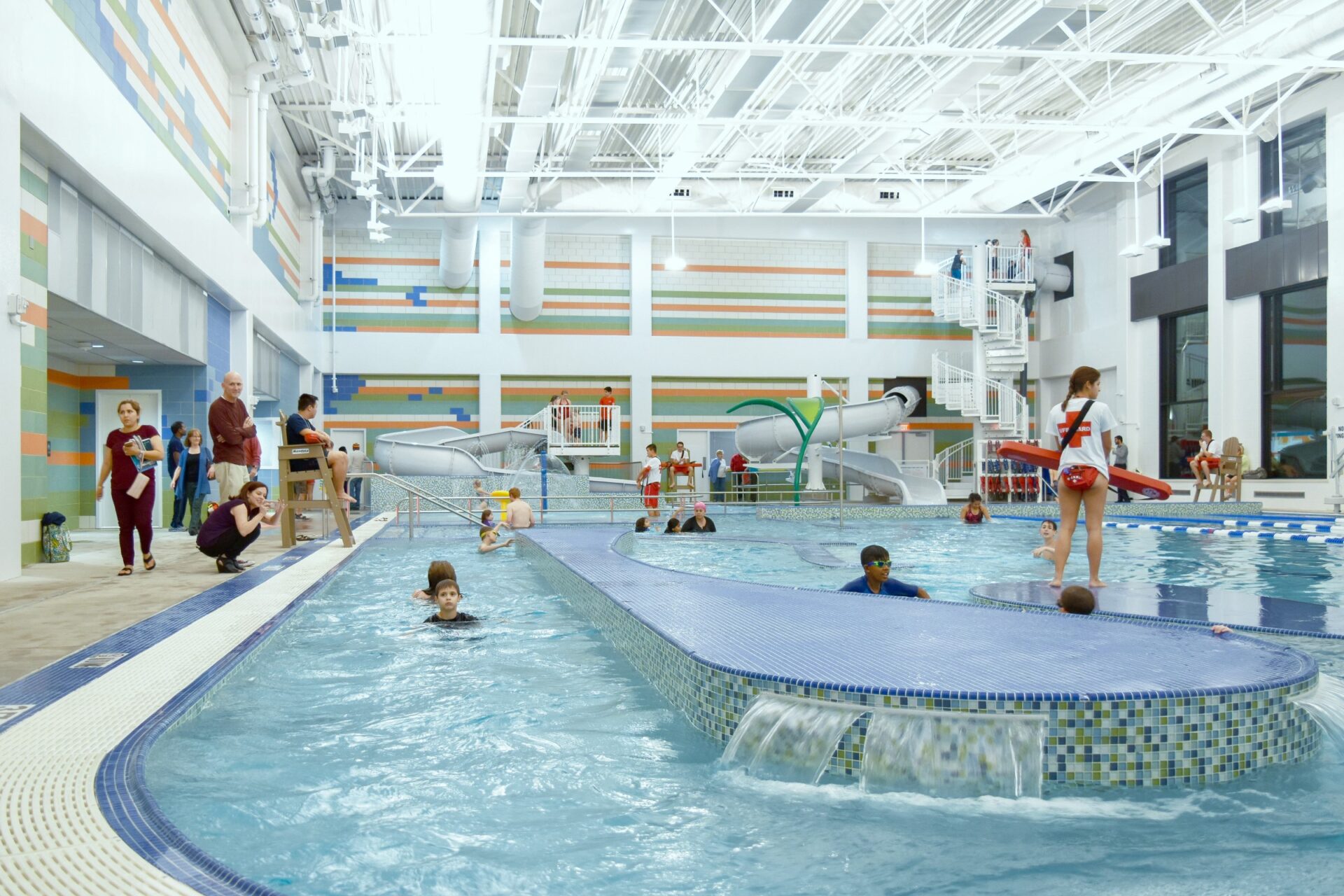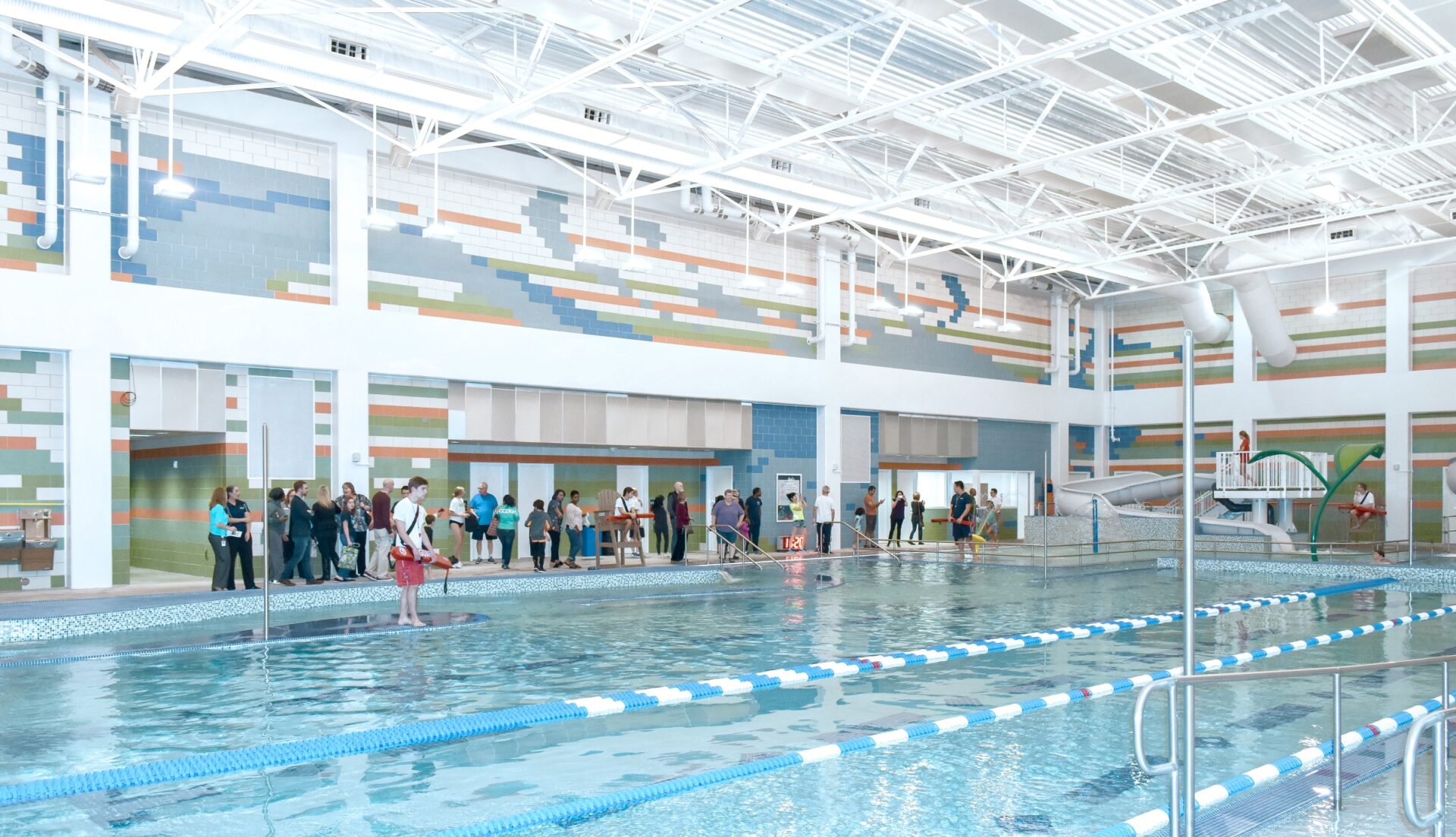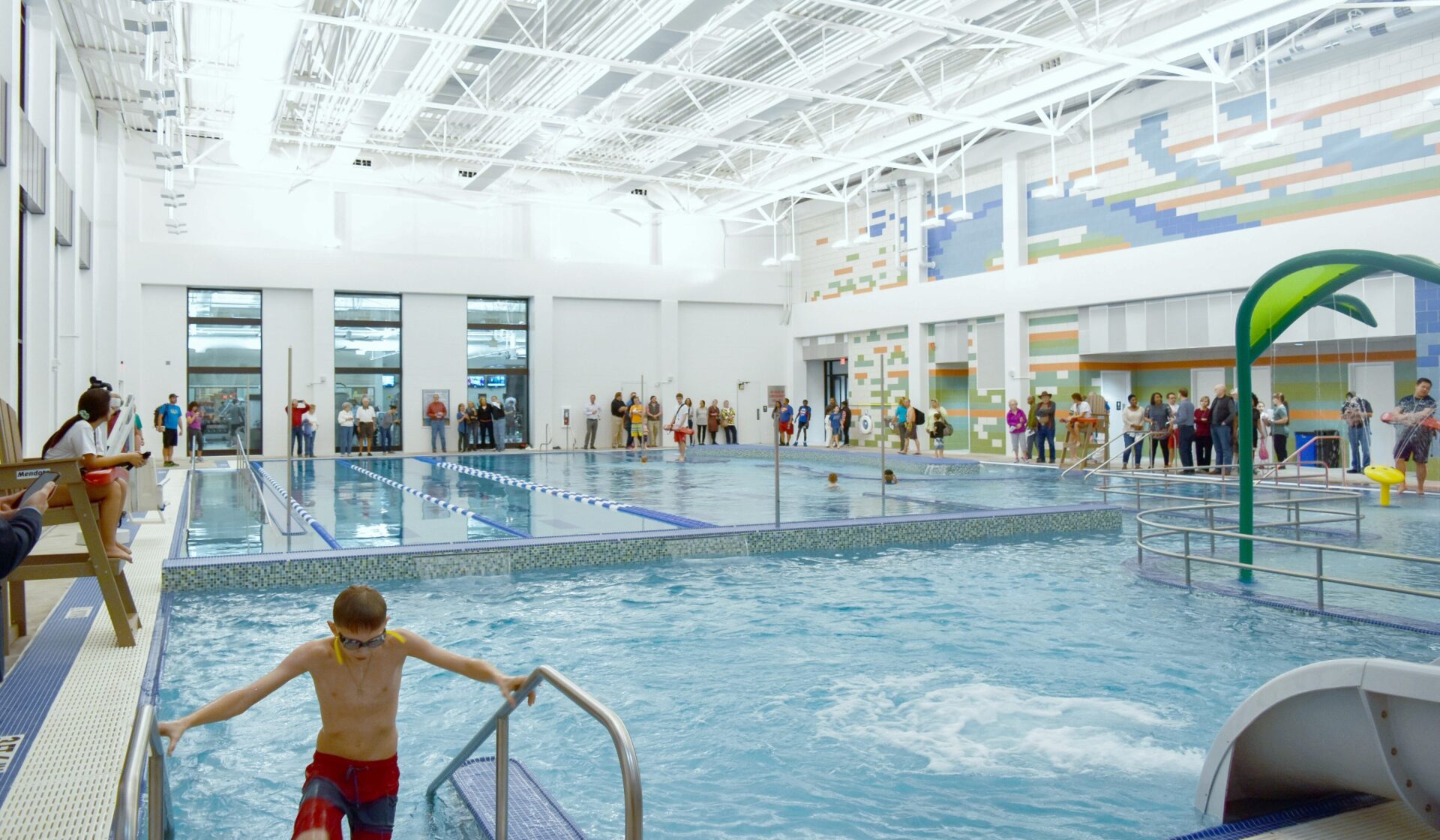Carpenter Park Recreation Center, which first opened in 1990, needed a fresh image and additional space due to the needs of Plano’s growing and diverse population. The recreation center was renovated in two phases. The first phase was to create additional space for weight and fitness equipment and locker rooms, and the second phase was for an additional 14,300 sq. ft. natatorium. The redesign created a distinct and updated recreation facility for the citizens of Plano with a limited budget.
Phase 1
Previously buried in a small, loud, and not highly visible area of the building, the weight room and fitness spaces were relocated to a more prominent location at the front of the building with 9,100 square feet of space, allowing for a more open, accessible experience for gym users.
Phase II
The thoughtful planning decisions made in phase one allowed the phase two pool to be located directly adjacent to the locker rooms, serving the existing dry activities and the new wet area with minimal change. This 14,300 square foot natatorium space was designed to appeal to all ages and provide lap swim, open water, and youth-friendly activities and obstacles, including a 20-foot water slide that begins atop a platform in the facility, snakes outside the exterior walls, and splashes back inside the pool. The addition also included a new multi-purpose activity room for parties and events.



