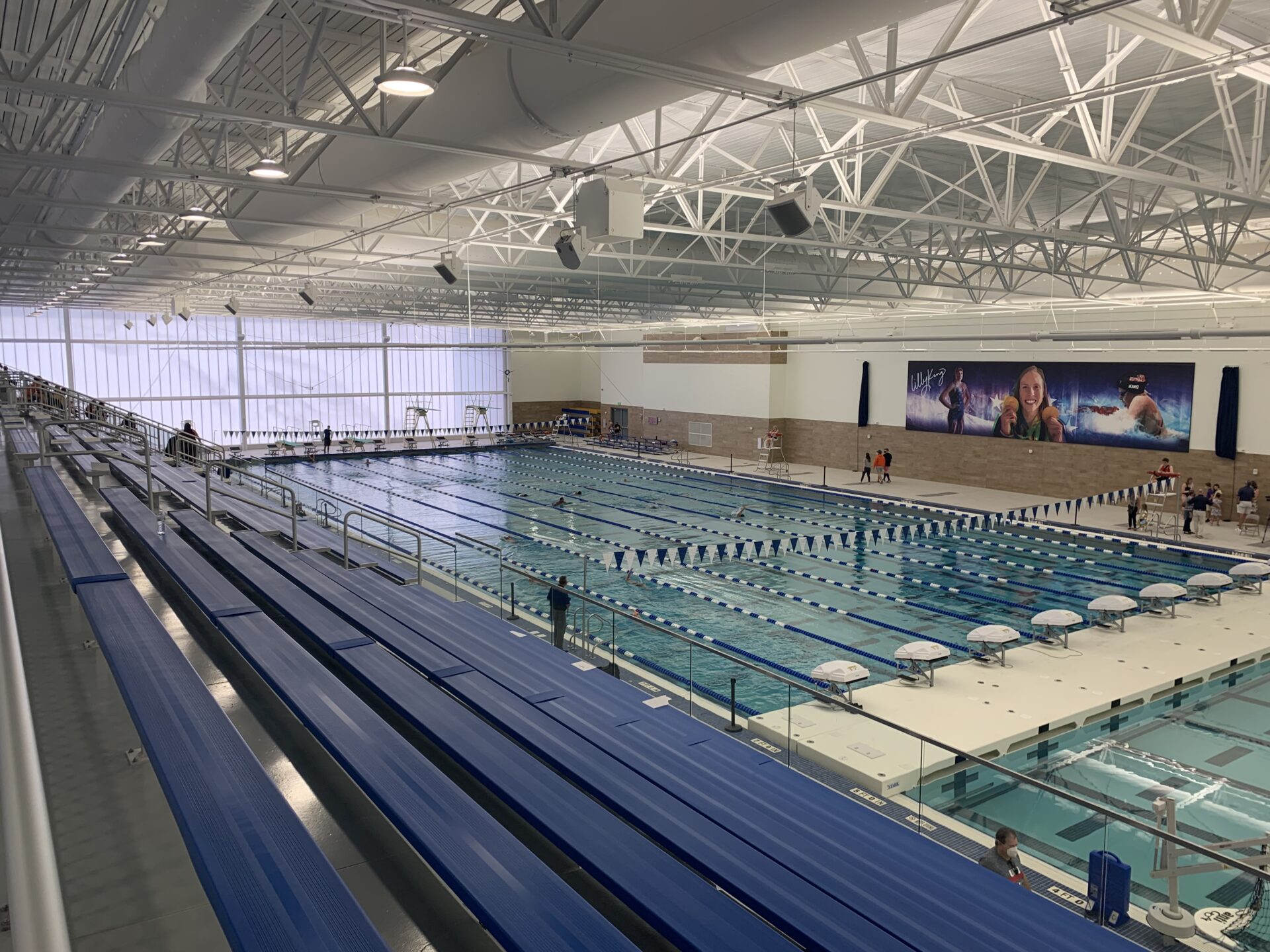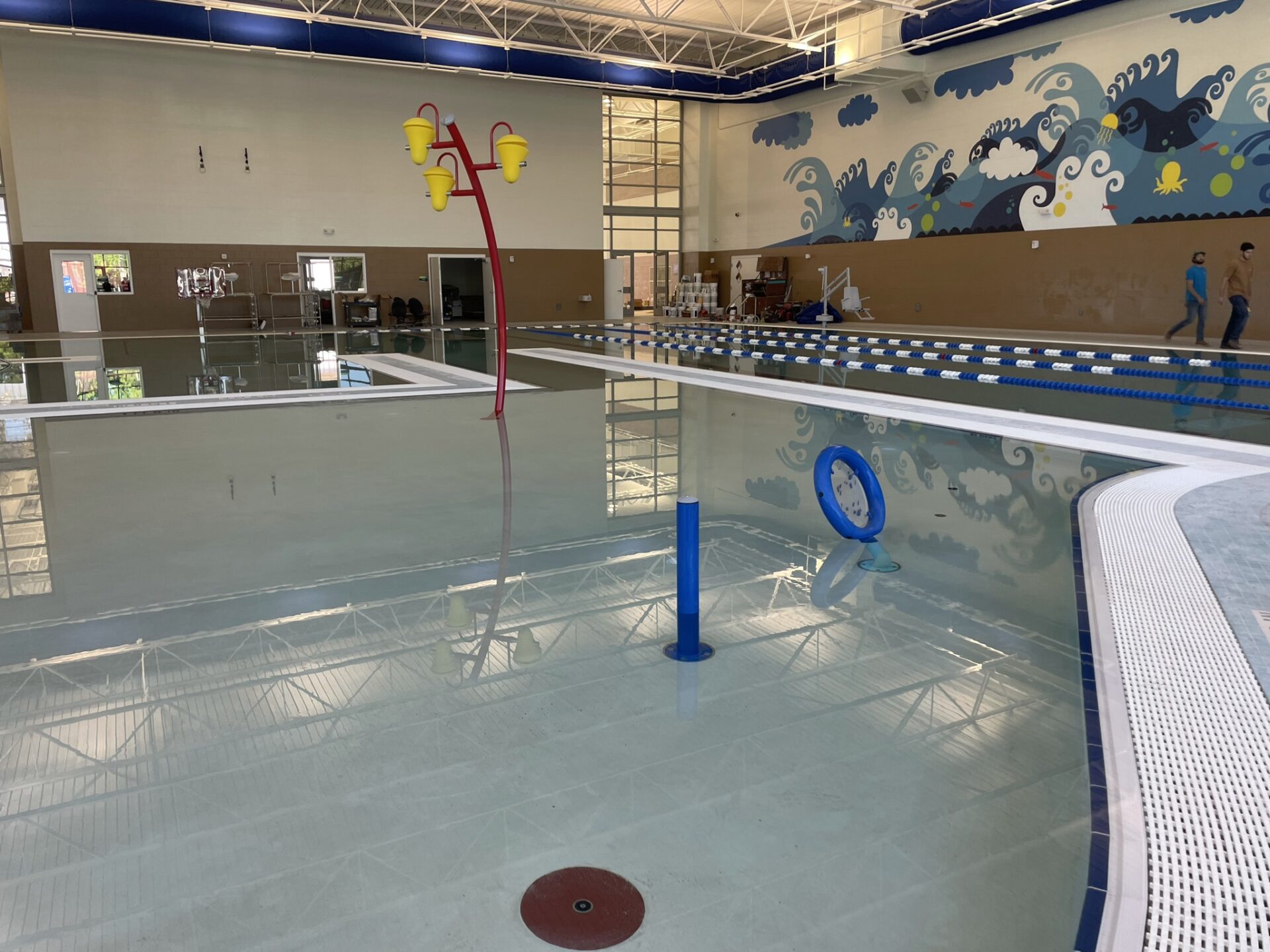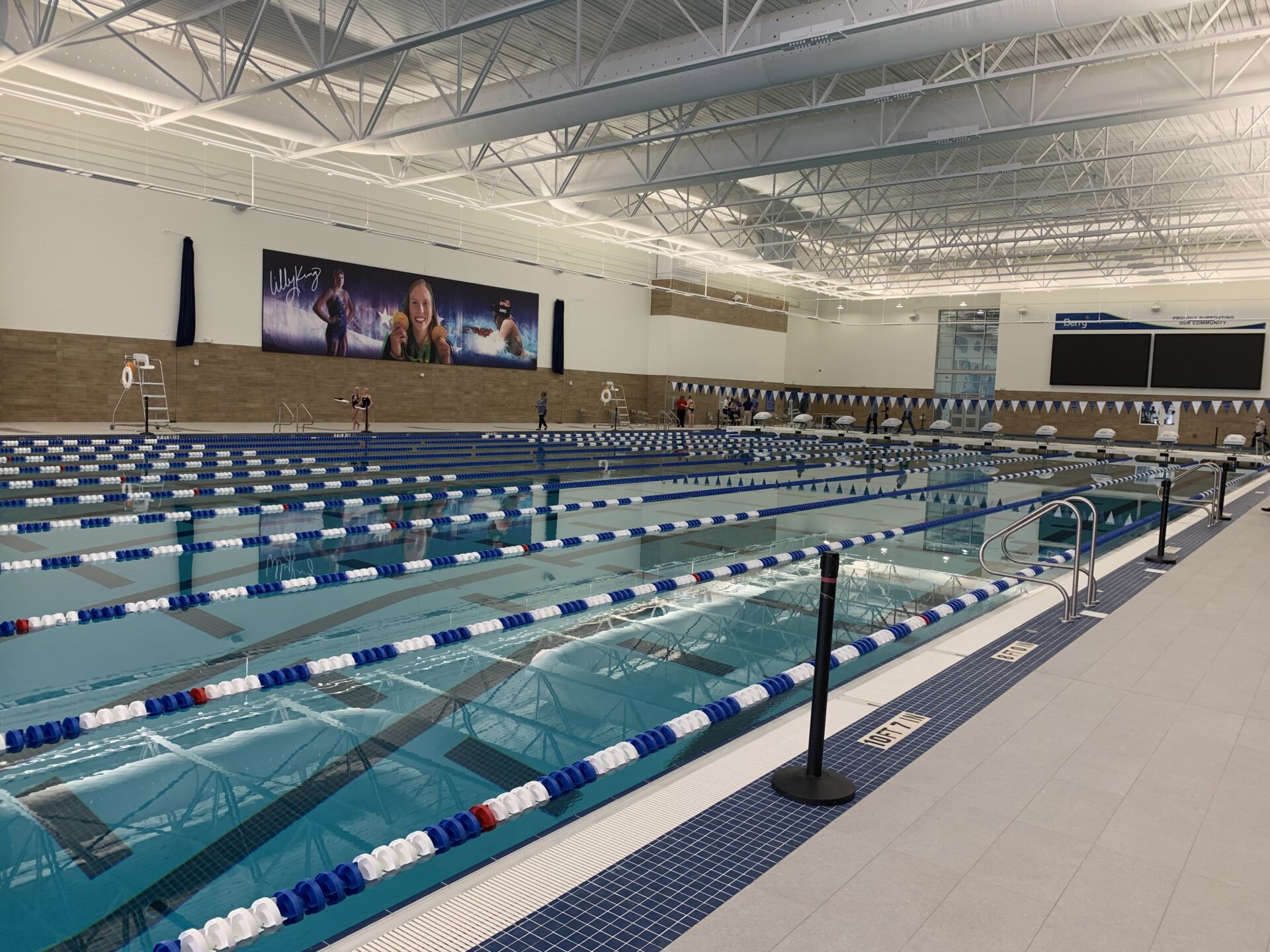The 75,000 sq. ft. Deaconess Aquatic Center celebrated its grand opening in October 2021, complete with a ribbon-cutting ceremony hosted by Olympic Gold medalist swimmer Lilly King. King grew up swimming in Evansville, and the new Lily King Competition Pool is named in her honor, bearing a large mural featuring King placed on the poolside wall, and will be used for college and NCAA programming.
The City of Evansville realized a great need in the community for more swimming programs. The city’s existing Lloyd Pool was no longer in a state to support quality competitive and recreational swimming programming. The new aquatic center was funded by title sponsor Deaconess Health System and a mix of public and privae funds and will be managed by the YMCA. The pool will be used for college competitions and hosting the NCAA Division II men’s and women’s swimming and diving national championships in 2026.
The center is divided into two separate areas, competitive and recreational, each with its own dedicated locker rooms. The competition pool is a stretch 50-meter pool where diving and swimming can occur simultaneously. The 50-meter pool can accommodate both college and high school swimming meets. There is also a mezzanine large enough to hold 960 people, which provides views of the entire area. The leisure pool has a zero-depth entry area and includes play features, basketball goals, and space for swim lessons. A splash park is located outside, adjacent to this space.








