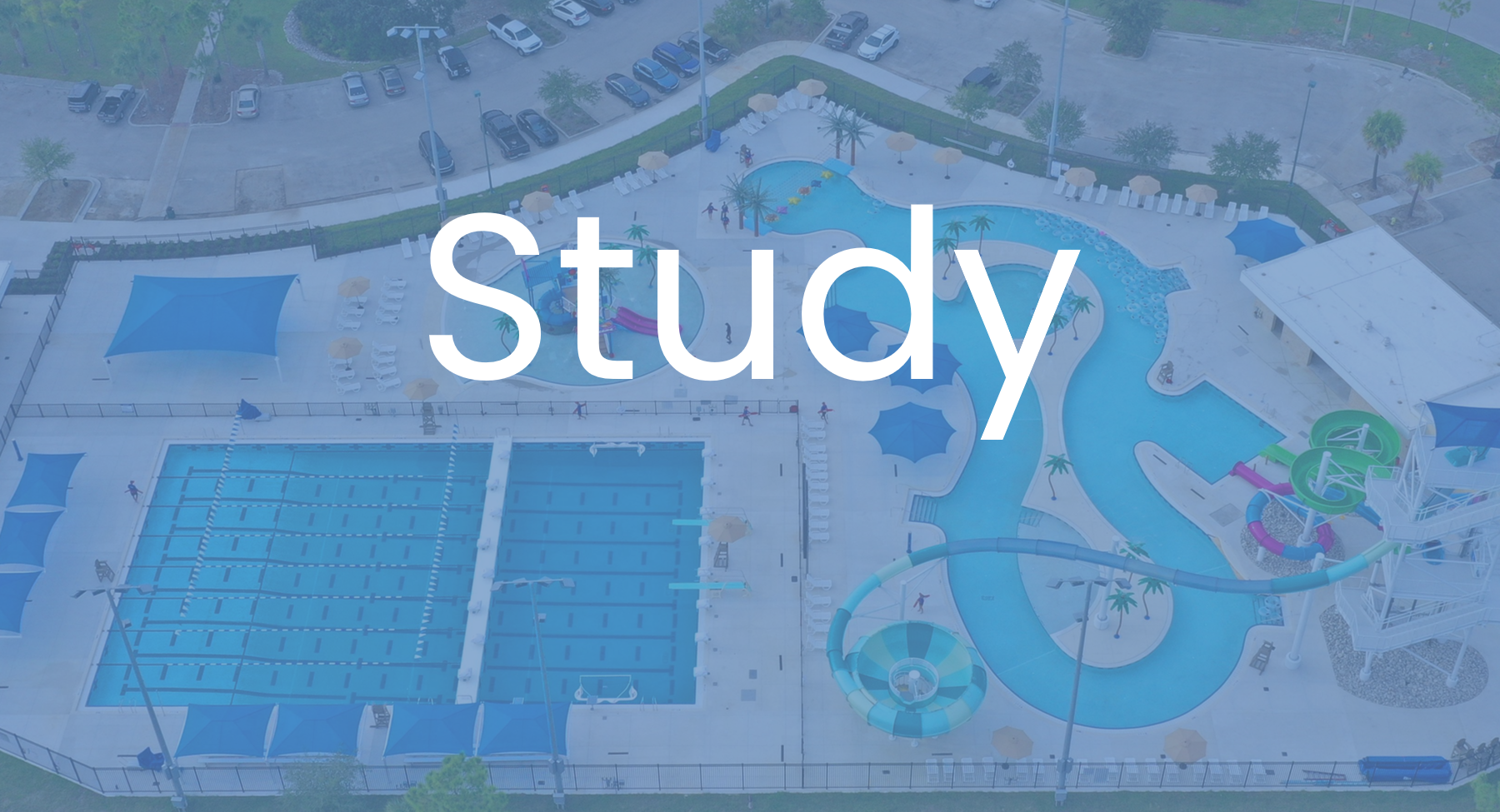The Meri Lou Murray Recreation Center originally opened in 1991, offering Washtenaw County residents diverse programming and recreation opportunities. The center is located on the east side of Ann Arbor with approximately 51,000 sq. ft. of space dedicated to fitness and recreation and hosting approximately 400,000 visits annually. The building includes a gymnasium, an exercise studio, a four-lane lap pool offering lap swimming, aquatic classes, swim lessons, and family fun nights, additional office space for staff, and flexible space for programming.
Since the recreation center opened nearly thirty years ago, the recreation needs and interests in the community have changed; therefore, the Washtenaw County Parks & Recreation Commission (WCPRC) began looking for ways to update the building, expand the offerings to the community, and utilize space in the center more efficiently.
Beginning July 2019, the WCPRC met with the design team at numerous meetings. The goal of these meetings was to further develop the program elements into a conceptual plan for renovating and expanding the existing recreation facility and site. User engagement sessions were held and approximately 1,000 current users provided input on the current facility and potential future amenities. WCPRC reviewed the results and agreed on which program elements were to be included into the feasibility study plans.
Proposed improvements focused on the renovation of administration offices, locker rooms, and amenities. The new additions include additional activity rooms, an expanded work out area, a multi-purpose activity pool addition, and changing/shower rooms. The administration area will be reconfigured and expanded to accommodate the increased number of staff. An addition of three activity rooms will also be equipped for a wide range of classes while the workout area will be a taller section of new construction to accommodate a variety of fitness equipment. The existing lap pool will be supplemented with a separate 3,027 sq. ft. multi-purpose activity pool addition for families. Meanwhile, the locker rooms will be retrofitted with additional showers and a sauna for both rooms, and family changing rooms will be added to the lower level. Site improvements also include asphalt replacement and repairs, outdoor pickleball courts, and additional parking.

