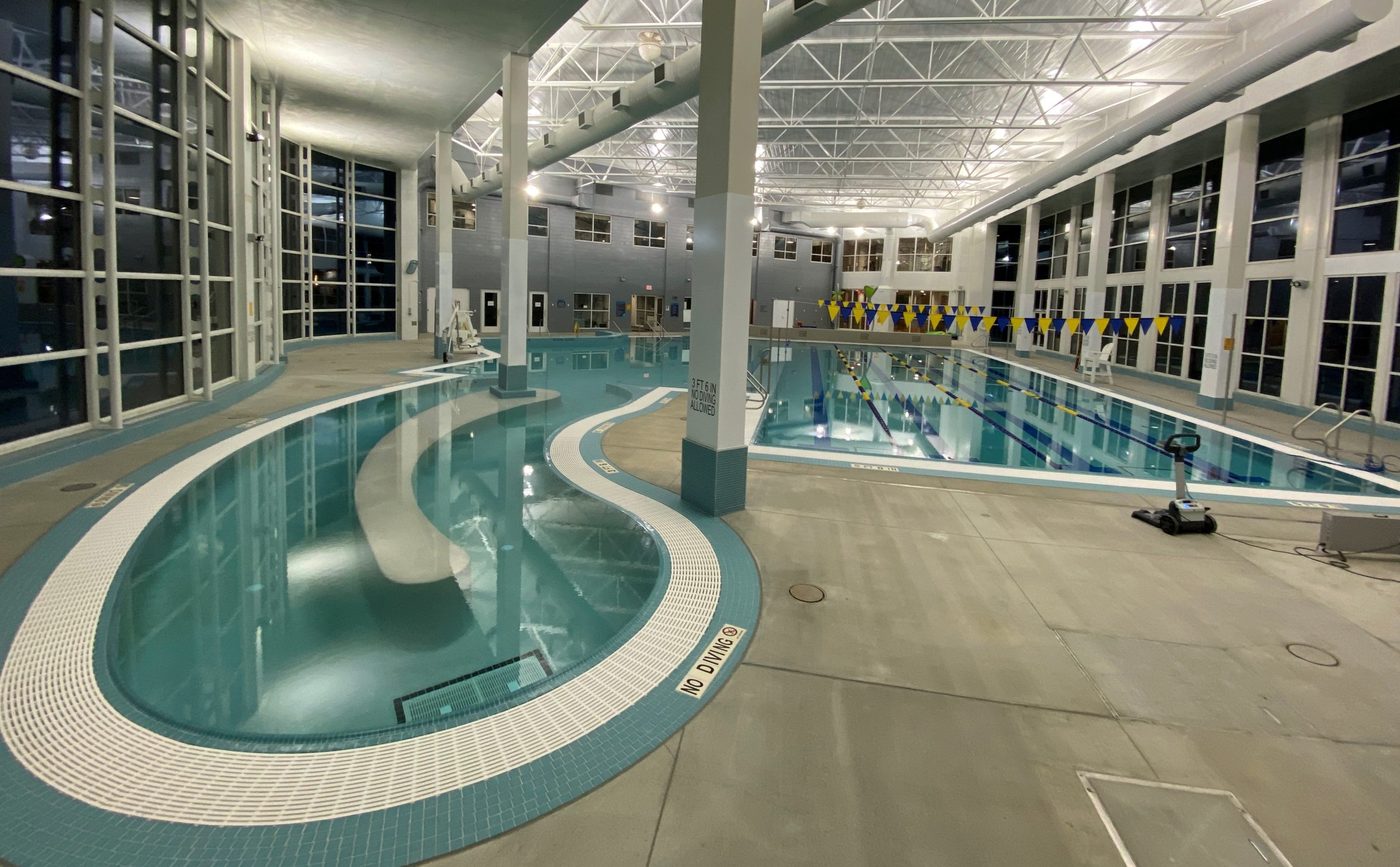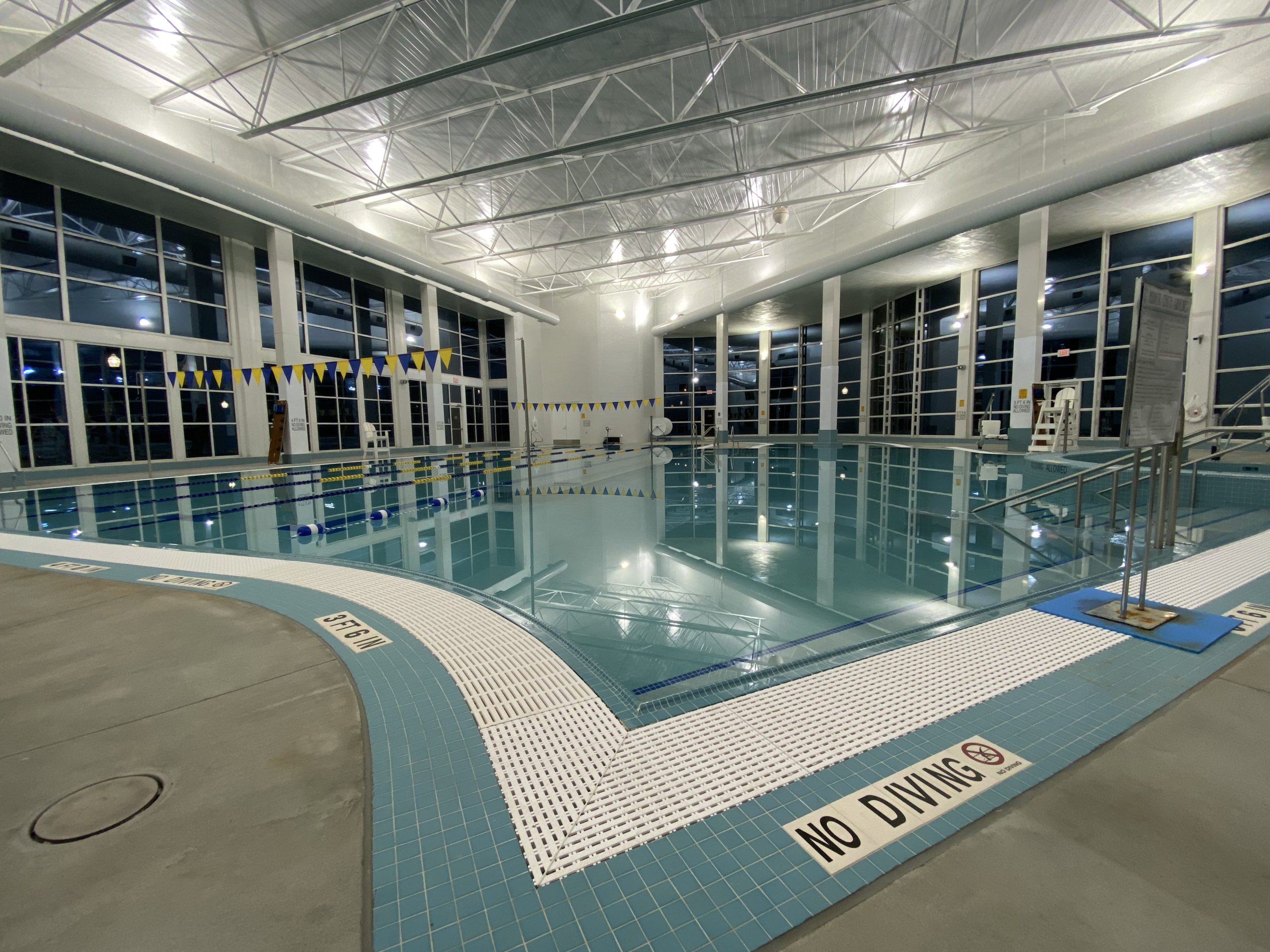In the fall of 2016, the project team of CannonDesign, Civil Design, Inc., DTLS, and Counsilman-Hunsaker was retained by the City of Richmond Heights to assist with assessing current needs within the city, undertake a cursory building analysis of The HEIGHTS Community Center and Memorial Library, and explore planning options to best accommodate the identified needs. The study included a physical and programmatic assessment of the existing facility, analysis of operational efficiencies, and potential for enhanced programmatic opportunities. Through a public input process, the team interviewed administration, staff, and project stakeholders, held a public forum, implemented a community survey, and developed an expanded space program, and prioritized the needs identified. Multiple planning concepts were evaluated in determining the most viable approach for expanding and renovating the community center, library, and site to accommodate the identified needs of the community.










